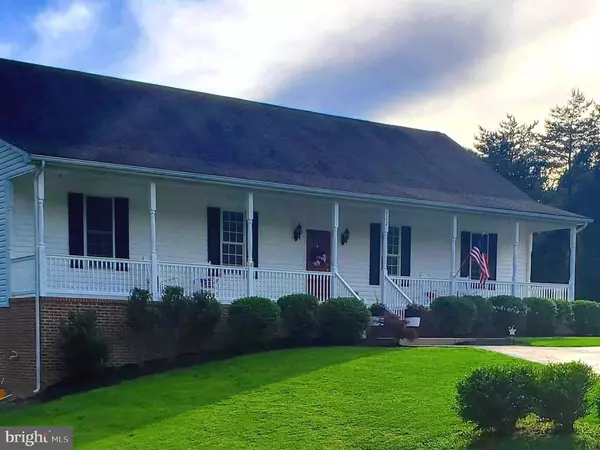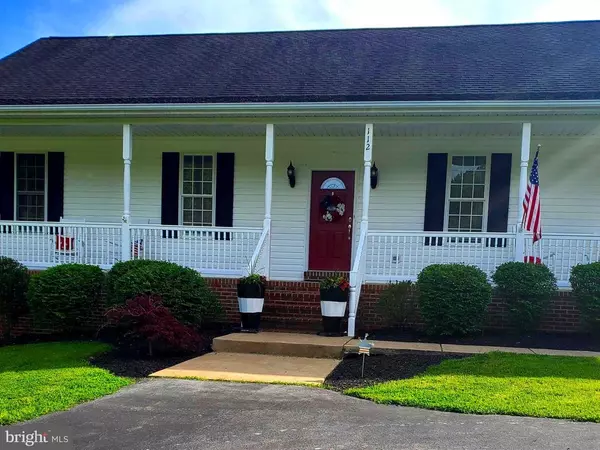For more information regarding the value of a property, please contact us for a free consultation.
112 DOUGLAS DR Middletown, VA 22645
Want to know what your home might be worth? Contact us for a FREE valuation!

Our team is ready to help you sell your home for the highest possible price ASAP
Key Details
Sold Price $670,000
Property Type Single Family Home
Sub Type Detached
Listing Status Sold
Purchase Type For Sale
Square Footage 4,324 sqft
Price per Sqft $154
Subdivision Stonewall
MLS Listing ID VAWR143596
Sold Date 06/09/21
Style Ranch/Rambler
Bedrooms 5
Full Baths 4
Half Baths 1
HOA Y/N N
Abv Grd Liv Area 3,148
Originating Board BRIGHT
Year Built 2006
Annual Tax Amount $3,704
Tax Year 2021
Lot Size 5.073 Acres
Acres 5.07
Property Description
Are you searching for that home which is private yet conveniently located to I66, shopping and golfing? Are you in need of a separate but spacious in-law suite / guest house? Then this is the perfect home for you! The in-law suite features: one bedroom, one “other” room, kitchen, dining room, living room, 1 and ½ baths and has its own washer and dryer. There is a separate entrance and covered porch. When you see the main house coming up the circular driveway, you will notice the covered porch that runs the whole length of the house. The main level includes the kitchen, dining, laundry, master bedroom with ensuite and walk in closet. There are also three bedrooms (two of which have walk in closets), and one full bath. The basement was finished in 2014 and features another full bathroom, family room, game room, office (bedroom) plus two storage rooms that could be used for something else. There is a 2-car garage, an oversized shed and carport. The deck is perfect for grilling and entertaining and is in the process of being redone in Trex. You will want to see this beautiful property surrounded by trees and sit on the front porch and enjoy your morning coffee or afternoon tea. This is truly a must-see property to appreciate! Professional Pictures Coming Soon
Location
State VA
County Warren
Zoning A
Rooms
Basement Connecting Stairway, Daylight, Partial, Fully Finished, Heated, Outside Entrance, Walkout Level, Windows
Main Level Bedrooms 5
Interior
Interior Features Ceiling Fan(s), Crown Moldings, Dining Area, Entry Level Bedroom, Floor Plan - Traditional, Pantry, Soaking Tub, Stall Shower, 2nd Kitchen
Hot Water Electric
Heating Heat Pump(s)
Cooling Central A/C
Flooring Carpet, Ceramic Tile, Hardwood, Vinyl
Equipment Built-In Microwave, Dishwasher, Dryer - Electric, Exhaust Fan, Oven - Self Cleaning, Oven/Range - Electric, Refrigerator, Washer, Water Conditioner - Owned, Water Heater
Fireplace N
Window Features Double Hung,Screens,Vinyl Clad
Appliance Built-In Microwave, Dishwasher, Dryer - Electric, Exhaust Fan, Oven - Self Cleaning, Oven/Range - Electric, Refrigerator, Washer, Water Conditioner - Owned, Water Heater
Heat Source Electric
Laundry Main Floor
Exterior
Garage Garage - Side Entry
Garage Spaces 2.0
Water Access N
View Trees/Woods
Roof Type Shingle
Accessibility None
Attached Garage 2
Total Parking Spaces 2
Garage Y
Building
Story 2
Sewer On Site Septic
Water Well, Private
Architectural Style Ranch/Rambler
Level or Stories 2
Additional Building Above Grade, Below Grade
Structure Type 9'+ Ceilings,Dry Wall
New Construction N
Schools
Middle Schools Skyline
High Schools Skyline
School District Warren County Public Schools
Others
Senior Community No
Tax ID 11G 16
Ownership Fee Simple
SqFt Source Assessor
Security Features Smoke Detector,Electric Alarm
Acceptable Financing Conventional, Cash, USDA, VA, FHA
Listing Terms Conventional, Cash, USDA, VA, FHA
Financing Conventional,Cash,USDA,VA,FHA
Special Listing Condition Standard
Read Less

Bought with Elizabeth Dunn • Samson Properties
GET MORE INFORMATION




