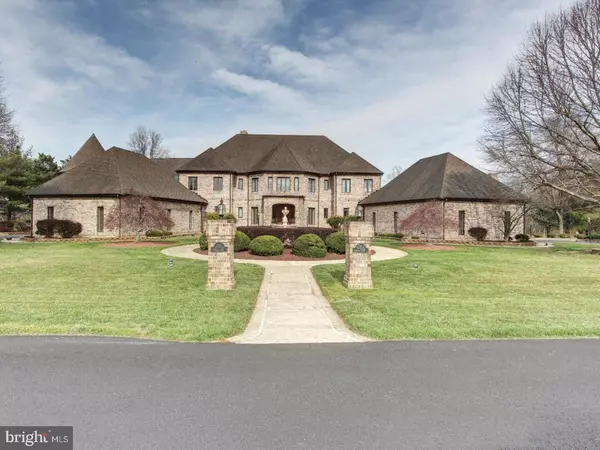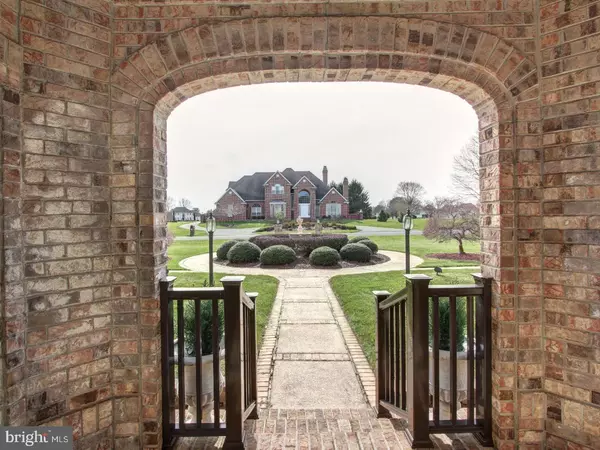For more information regarding the value of a property, please contact us for a free consultation.
7 WIGEON PL Camden Wyoming, DE 19934
Want to know what your home might be worth? Contact us for a FREE valuation!

Our team is ready to help you sell your home for the highest possible price ASAP
Key Details
Sold Price $777,000
Property Type Single Family Home
Sub Type Detached
Listing Status Sold
Purchase Type For Sale
Square Footage 6,888 sqft
Price per Sqft $112
Subdivision Wild Quail
MLS Listing ID DEKT245804
Sold Date 04/30/21
Style French
Bedrooms 7
Full Baths 6
Half Baths 2
HOA Fees $16/ann
HOA Y/N Y
Abv Grd Liv Area 6,888
Originating Board BRIGHT
Year Built 1991
Annual Tax Amount $9,103
Tax Year 2020
Lot Size 1.700 Acres
Acres 1.7
Lot Dimensions 1.00 x 0.00
Property Description
Drastically REDUCED! Property being sold AS IS. All Brick Estate Home. Wild Quail Golf and Country Club, Located along the 14th Fairway sits on a Double Lot. Imported Upgrade Features to Include Italian Marble, and Brazilian Moldings. Come and tour this 6,888 square foot property. 7BR and 6BA and 2 half baths. Step inside and you will be amazed by the two story foyer with two sided stairway. Large Livingroom full of windows and Gas Fireplace. The Dining Room is nicely sized for gourmet dinner parties. The main Floor also boasts a Master Suite, Office, Chapel, and Family room. Upstairs are the Children's Bedrooms and Separate Maid's Quarters or Au Pier Suite. Basement has Bar, Stage, Dance Floor and Theatre Room to Entertain Guests all Night. Guest Bedroom is also located in the basement. Four Car Garage and manicured gardens with beautiful lighting complete this lovely estate. Schedule your tour today. Foyer Lighting Sconces and Chandelier and Dining Room Chandelier NOT Included in Sale.
Location
State DE
County Kent
Area Caesar Rodney (30803)
Zoning AC
Rooms
Basement Fully Finished
Main Level Bedrooms 1
Interior
Hot Water Natural Gas
Heating Forced Air
Cooling Central A/C
Fireplaces Number 3
Heat Source Natural Gas
Exterior
Parking Features Garage - Side Entry, Garage Door Opener
Garage Spaces 4.0
Water Access N
View Golf Course
Accessibility None
Attached Garage 4
Total Parking Spaces 4
Garage Y
Building
Story 2
Sewer On Site Septic
Water Private
Architectural Style French
Level or Stories 2
Additional Building Above Grade, Below Grade
New Construction N
Schools
Elementary Schools Simpson
Middle Schools Fred Fifer Iii
High Schools Caesar Rodney
School District Caesar Rodney
Others
Senior Community No
Tax ID WD-00-09200-04-7100-000
Ownership Fee Simple
SqFt Source Assessor
Acceptable Financing Conventional, Cash
Listing Terms Conventional, Cash
Financing Conventional,Cash
Special Listing Condition Standard
Read Less

Bought with Peter Kramer • Bryan Realty Group
GET MORE INFORMATION




