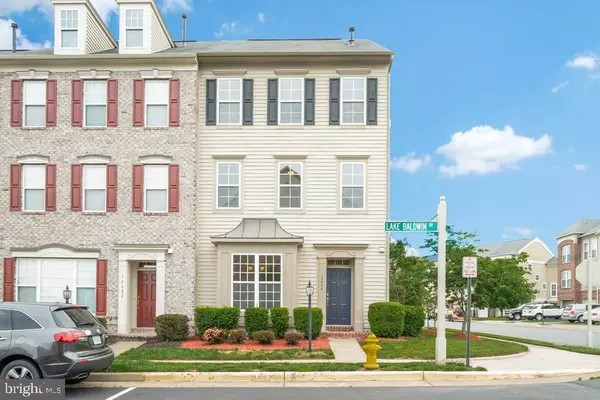For more information regarding the value of a property, please contact us for a free consultation.
12000 LAKE BALDWIN DR Bristow, VA 20136
Want to know what your home might be worth? Contact us for a FREE valuation!

Our team is ready to help you sell your home for the highest possible price ASAP
Key Details
Sold Price $445,000
Property Type Townhouse
Sub Type End of Row/Townhouse
Listing Status Sold
Purchase Type For Sale
Square Footage 2,602 sqft
Price per Sqft $171
Subdivision Pembrooke Ph 3
MLS Listing ID VAPW494724
Sold Date 07/07/20
Style Traditional
Bedrooms 3
Full Baths 2
Half Baths 1
HOA Fees $106/mo
HOA Y/N Y
Abv Grd Liv Area 2,602
Originating Board BRIGHT
Year Built 2008
Annual Tax Amount $5,068
Tax Year 2020
Lot Size 2,940 Sqft
Acres 0.07
Property Description
Fully upgraded, gorgeous end unit townhome in Victory Lakes. Close to everything in a quiet, highly desired neighborhood with great schools (just redistricted to Patriot High School district). This 3 level townhome with 2-car detached garage is the perfect affordable place to call home! The entire third floor is a master suite with walk-in shower, soaking tub, makeup/dressing area, library, wet bar, sitting area (office) and large master bedroom with walk-in closet. The second floor includes 2 bedrooms, a full bath, laundry room, and large family room. The entry floor is a full sized open configuration with deluxe eat in kitchen with island, formal dining room, and living room with gas fireplace. This townhome is a MUST SEE and is located in a fantastic school system with Victory Elementary within very comfortable walking distance. Community includes Club house, pool, and 3 fishing ponds all within walking or biking distance and a playground within 100 yards. It is in an excellent location! Everything you need from shopping, playing, or eating is within 5 miles! Only 4 miles to the VRE or Ol Town Manassas.
Location
State VA
County Prince William
Zoning R6
Rooms
Other Rooms Living Room, Dining Room, Primary Bedroom, Sitting Room, Bedroom 2, Bedroom 3, Kitchen, Family Room, 2nd Stry Fam Rm, Laundry, Primary Bathroom
Interior
Interior Features Combination Dining/Living, Combination Kitchen/Dining, Combination Kitchen/Living, Floor Plan - Open, Kitchen - Eat-In, Kitchen - Island
Hot Water Natural Gas
Heating Forced Air
Cooling Central A/C, Ceiling Fan(s)
Fireplaces Number 1
Fireplaces Type Fireplace - Glass Doors, Mantel(s), Gas/Propane
Equipment Built-In Microwave, Dishwasher, Dryer, Disposal, Oven/Range - Gas, Refrigerator, Icemaker, Washer
Fireplace Y
Appliance Built-In Microwave, Dishwasher, Dryer, Disposal, Oven/Range - Gas, Refrigerator, Icemaker, Washer
Heat Source Natural Gas
Laundry Upper Floor
Exterior
Exterior Feature Patio(s)
Parking Features Garage - Rear Entry, Garage Door Opener
Garage Spaces 2.0
Fence Rear, Privacy
Amenities Available Club House, Pool - Outdoor, Tot Lots/Playground
Water Access N
Roof Type Shingle
Accessibility None
Porch Patio(s)
Total Parking Spaces 2
Garage Y
Building
Story 3
Foundation Slab
Sewer Public Sewer
Water Public
Architectural Style Traditional
Level or Stories 3
Additional Building Above Grade, Below Grade
New Construction N
Schools
High Schools Patriot
School District Prince William County Public Schools
Others
HOA Fee Include Trash
Senior Community No
Tax ID 7596-31-1049
Ownership Fee Simple
SqFt Source Assessor
Special Listing Condition Standard
Read Less

Bought with matthew E caudle • KW United
GET MORE INFORMATION




