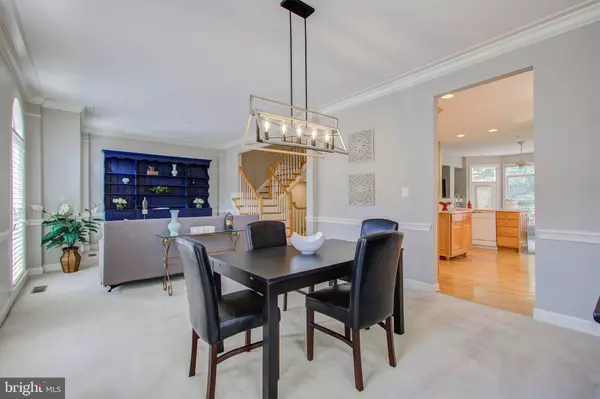For more information regarding the value of a property, please contact us for a free consultation.
47790 SCOTSBOROUGH SQ Potomac Falls, VA 20165
Want to know what your home might be worth? Contact us for a FREE valuation!

Our team is ready to help you sell your home for the highest possible price ASAP
Key Details
Sold Price $629,900
Property Type Condo
Sub Type Condo/Co-op
Listing Status Sold
Purchase Type For Sale
Square Footage 3,286 sqft
Price per Sqft $191
Subdivision Medinah Homes
MLS Listing ID VALO2004198
Sold Date 11/02/21
Style Other
Bedrooms 4
Full Baths 3
Half Baths 1
Condo Fees $295/mo
HOA Fees $100/mo
HOA Y/N Y
Abv Grd Liv Area 2,876
Originating Board BRIGHT
Year Built 2000
Annual Tax Amount $5,278
Tax Year 2021
Property Description
Upgraded Kitchen as of 09/07/2021 - new granite counters & more! Luxury End Unit 2-Car Garage, Brick Front Townhouse on Premium Lot Backing to Trees. Sun light filled home. Includes 4 bedrooms -3 full baths ,plus 1/2 bath . High ceilings - Open floor plan - Band new paint, lights, Newer AC unit - Newer Roof, Gutters, Downspouts, Washer/Dryer and more .
Guest Suite on Entry Level includes your 4th Bedroom, Full Bathroom, Family Room, Fireplace, and Walkout to Patio Large Office on Main Level w/ Walk Out to Deck with private view . Eat-in Kitchen w/ Breakfast Bar Opens to Family Room w/ Fireplace & Ceiling Fan and Walkout to Deck. Spacious Living & Dining Rooms w/ Crown Molding & Chair Rail. Large Master Suite w/ Tray Ceiling, Ceiling Fan, & Walk-in Closet. Updated Master Bath w/ Double Sink, Water Closet, Soaking tub and updated Shower Stall.
2 Large Guest Bedrooms & Full Guest Bathroom on Upper Level. Enjoy Your Large Refinished Deck w/ Treed Views in the Summer, Amazing Fall Colors, & River Views in the Winter. Cascades Community Amenities - 5 Pools, 13 Tennis Courts, Clubhouses, Exercise Room, Trails, Playgrounds, & More!
Location
State VA
County Loudoun
Zoning 18
Rooms
Other Rooms Living Room, Dining Room, Primary Bedroom, Bedroom 2, Bedroom 3, Bedroom 4, Kitchen, Family Room, Foyer, Office, Recreation Room, Bathroom 2, Bathroom 3, Primary Bathroom, Half Bath
Main Level Bedrooms 1
Interior
Interior Features Breakfast Area, Built-Ins, Carpet, Ceiling Fan(s), Chair Railings, Crown Moldings, Combination Dining/Living, Entry Level Bedroom, Family Room Off Kitchen, Floor Plan - Open, Kitchen - Eat-In, Primary Bath(s), Recessed Lighting, Soaking Tub, Stall Shower, Store/Office, Tub Shower, Wood Floors
Hot Water Natural Gas
Heating Central
Cooling Ceiling Fan(s), Central A/C
Flooring Carpet, Hardwood
Fireplaces Number 1
Window Features Bay/Bow,Double Pane
Heat Source Natural Gas
Exterior
Parking Features Garage Door Opener, Garage - Front Entry, Inside Access
Garage Spaces 4.0
Amenities Available Club House, Common Grounds, Exercise Room, Jog/Walk Path, Pool - Outdoor, Tennis Courts, Tot Lots/Playground
Water Access N
View Trees/Woods
Accessibility None
Attached Garage 2
Total Parking Spaces 4
Garage Y
Building
Lot Description Backs to Trees, Premium
Story 3
Sewer Public Sewer
Water Public
Architectural Style Other
Level or Stories 3
Additional Building Above Grade, Below Grade
New Construction N
Schools
Elementary Schools Lowes Island
Middle Schools Seneca Ridge
High Schools Dominion
School District Loudoun County Public Schools
Others
Pets Allowed Y
HOA Fee Include Common Area Maintenance,Ext Bldg Maint,Management,Pool(s),Sewer,Snow Removal,Trash
Senior Community No
Tax ID 005108672006
Ownership Condominium
Special Listing Condition Standard
Pets Allowed Dogs OK, Cats OK
Read Less

Bought with Kenneth Arthur • Keller Williams Realty
GET MORE INFORMATION




