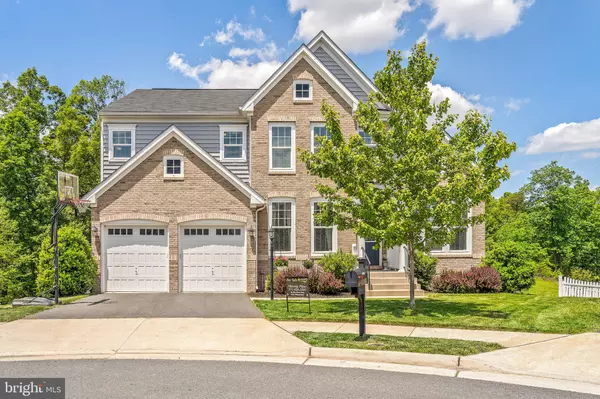For more information regarding the value of a property, please contact us for a free consultation.
24635 MISSISSIPPIAN CT Aldie, VA 20105
Want to know what your home might be worth? Contact us for a FREE valuation!

Our team is ready to help you sell your home for the highest possible price ASAP
Key Details
Sold Price $1,100,000
Property Type Single Family Home
Sub Type Detached
Listing Status Sold
Purchase Type For Sale
Square Footage 5,031 sqft
Price per Sqft $218
Subdivision Stone Ridge Land Bay 1
MLS Listing ID VALO438666
Sold Date 07/15/21
Style Colonial
Bedrooms 5
Full Baths 5
HOA Fees $96/mo
HOA Y/N Y
Abv Grd Liv Area 3,818
Originating Board BRIGHT
Year Built 2015
Annual Tax Amount $8,132
Tax Year 2021
Lot Size 8,712 Sqft
Acres 0.2
Property Description
Absolutely stunning 5 bedroom, 5 bath Van Metre Portsmouth B floorplan in Stone Ridge! Customized main level to fully open concept floor plan with no detail left undone. This innovative Smart Home has technology to control the irrigation system, washer and dryer, climate control, doorbell, alarm system and garage doors with the touch of a button! Lustrous hardwoods on the main level and stairs, extremely upgraded gourmet kitchen, custom wine cellar, fully finished basement with bar, bedroom and full bath for guests and so much more! House could be converted to 8 bedroom easily! Upper level features luxurious primary suite, 3 more generous beds, 2 more full baths and a spacious den/playroom area. Spacious custom Trex deck with 2 pergolas perfect for entertaining! Underground irrigation system, quiet cul-de-sac lot that backs to wooded private conservation area. Located in Stone Ridge, close to Dulles Airport, major commuter routes, this picturesque community offers a plethora of amenities and activities. Convenient Village Center for shopping, dining and entertainment. Enjoy Loudoun County Wine Country and more from this amazing location!
Location
State VA
County Loudoun
Zoning 05
Rooms
Basement Full, Connecting Stairway, Fully Finished, Heated, Improved, Interior Access, Outside Entrance, Side Entrance, Walkout Stairs
Interior
Interior Features Breakfast Area, Ceiling Fan(s), Dining Area, Family Room Off Kitchen, Floor Plan - Open, Formal/Separate Dining Room, Kitchen - Gourmet, Kitchen - Island, Kitchen - Table Space, Pantry, Primary Bath(s), Recessed Lighting, Upgraded Countertops, Wet/Dry Bar, Wood Floors, Wine Storage
Hot Water Natural Gas
Heating Forced Air
Cooling Ceiling Fan(s), Central A/C
Fireplaces Number 2
Fireplaces Type Fireplace - Glass Doors, Gas/Propane, Mantel(s)
Equipment Built-In Microwave, Cooktop, Dishwasher, Disposal, Dryer, Exhaust Fan, Icemaker, Microwave, Oven - Wall, Refrigerator, Washer, Water Heater
Fireplace Y
Window Features Double Pane,Screens
Appliance Built-In Microwave, Cooktop, Dishwasher, Disposal, Dryer, Exhaust Fan, Icemaker, Microwave, Oven - Wall, Refrigerator, Washer, Water Heater
Heat Source Natural Gas
Exterior
Exterior Feature Deck(s)
Parking Features Garage - Front Entry, Garage Door Opener, Inside Access
Garage Spaces 2.0
Amenities Available Basketball Courts, Club House, Common Grounds, Community Center, Exercise Room, Fitness Center, Jog/Walk Path, Party Room, Picnic Area, Pool - Outdoor, Recreational Center, Swimming Pool, Library
Water Access N
View Garden/Lawn, Trees/Woods
Roof Type Composite,Shingle
Accessibility None
Porch Deck(s)
Attached Garage 2
Total Parking Spaces 2
Garage Y
Building
Lot Description Backs to Trees, Cul-de-sac, Landscaping, Premium
Story 3
Sewer Public Sewer
Water Public
Architectural Style Colonial
Level or Stories 3
Additional Building Above Grade, Below Grade
Structure Type 9'+ Ceilings,Dry Wall,2 Story Ceilings
New Construction N
Schools
Elementary Schools Goshen Post
Middle Schools Mercer
High Schools John Champe
School District Loudoun County Public Schools
Others
HOA Fee Include Common Area Maintenance,Insurance,Management,Pool(s),Road Maintenance,Snow Removal,Trash
Senior Community No
Tax ID 247288233000
Ownership Fee Simple
SqFt Source Assessor
Security Features Main Entrance Lock,Smoke Detector
Special Listing Condition Standard
Read Less

Bought with Kenneth Arthur • Keller Williams Realty
GET MORE INFORMATION




