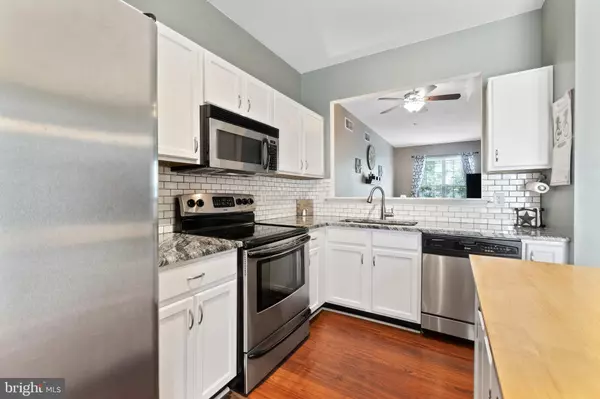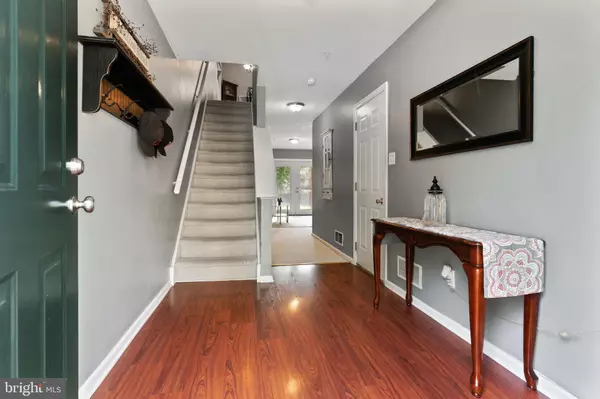For more information regarding the value of a property, please contact us for a free consultation.
78 MULE DEER CT Elkton, MD 21921
Want to know what your home might be worth? Contact us for a FREE valuation!

Our team is ready to help you sell your home for the highest possible price ASAP
Key Details
Sold Price $192,000
Property Type Condo
Sub Type Condo/Co-op
Listing Status Sold
Purchase Type For Sale
Square Footage 1,744 sqft
Price per Sqft $110
Subdivision Persimmon Creek
MLS Listing ID MDCC170598
Sold Date 10/08/20
Style Traditional
Bedrooms 3
Full Baths 1
Half Baths 1
Condo Fees $288/ann
HOA Y/N N
Abv Grd Liv Area 1,744
Originating Board BRIGHT
Year Built 2001
Annual Tax Amount $1,622
Tax Year 2019
Lot Size 2,772 Sqft
Acres 0.06
Property Description
TAKE A SIP OF THIS TOP SHELF TEA BECAUSE THIS ONE HAS SOME OF THE BEST WITH THAT CLASSIC TASTE. TRENDY NEW GRANITE IN THE KITCHEN IS THE SUGAR ON TOP OF THIS KITCHEN THAT ALSO FEATURES STAINLESS APPLIANCES AND AN OPEN CONCEPT TO THE FAMILY ROOM. THE GROUND LEVEL REC SPACE IS IDEAL FOR A MEDIA ROOM OR GAME ROOM AND 3 FULL BEDROOMS GIVE PLENTY OF SPACE TO STRETCH YOUR LEGS HERE. OR, RELAX IN THIS BACK YARD WHICH IS ONE OF THE LARGEST THAT PERSIMMON CREEK HAS TO OFFER. DECK, FENCED IN BACK YARD AND SHED ARE SINGLE FAMILY LIVING FEATURES WITHOUT ALL OF THE EFFORT! THE COMMUNITY OFFERS A PARK AND IS ONLY SHORT DISTANCE TO MAIN TRAVEL ROUTES, TAX FREE SHOPPING AND ENTERTAINMENT. HAVE QUIET ENJOYMENT MIXED WITH EASE OF LIFE IN THIS WELL MAINTAINED HOME! SCHEDULE TODAY BEFORE THIS ONE IS GONE!
Location
State MD
County Cecil
Zoning UR
Rooms
Other Rooms Primary Bedroom, Bedroom 2, Bedroom 3, Kitchen, Family Room, Foyer, Recreation Room
Interior
Interior Features Ceiling Fan(s), Combination Kitchen/Dining, Family Room Off Kitchen, Kitchen - Eat-In, Pantry
Hot Water Electric
Heating Forced Air
Cooling Central A/C
Flooring Carpet, Vinyl
Equipment Built-In Microwave, Dishwasher, Oven/Range - Electric
Fireplace N
Appliance Built-In Microwave, Dishwasher, Oven/Range - Electric
Heat Source Natural Gas
Laundry Lower Floor
Exterior
Exterior Feature Patio(s), Deck(s)
Parking Features Garage - Front Entry, Garage Door Opener, Inside Access
Garage Spaces 3.0
Fence Wood
Amenities Available Tot Lots/Playground
Water Access N
Roof Type Asphalt
Accessibility None
Porch Patio(s), Deck(s)
Attached Garage 1
Total Parking Spaces 3
Garage Y
Building
Story 3
Sewer Public Sewer
Water Public
Architectural Style Traditional
Level or Stories 3
Additional Building Above Grade
New Construction N
Schools
Elementary Schools Cecil Manor
Middle Schools Cherry Hill
High Schools Elkton
School District Cecil County Public Schools
Others
HOA Fee Include Management,Snow Removal
Senior Community No
Tax ID 0804042530
Ownership Fee Simple
SqFt Source Assessor
Acceptable Financing Conventional, FHA, VA
Listing Terms Conventional, FHA, VA
Financing Conventional,FHA,VA
Special Listing Condition Standard
Read Less

Bought with Tanya D Luckenbill • Integrity Real Estate
GET MORE INFORMATION




