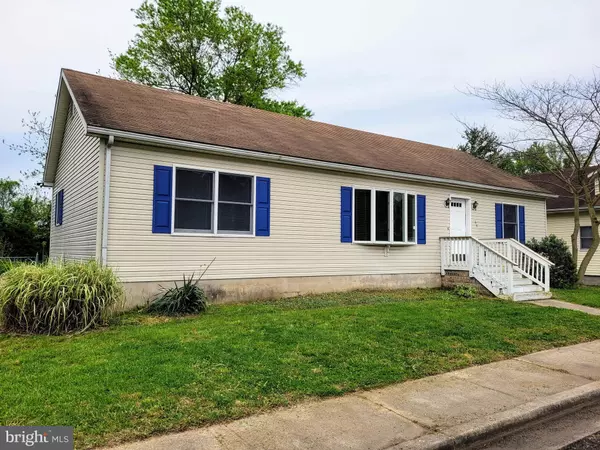For more information regarding the value of a property, please contact us for a free consultation.
66 PENNS AVE Pennsville, NJ 08070
Want to know what your home might be worth? Contact us for a FREE valuation!

Our team is ready to help you sell your home for the highest possible price ASAP
Key Details
Sold Price $175,000
Property Type Single Family Home
Sub Type Detached
Listing Status Sold
Purchase Type For Sale
Square Footage 1,352 sqft
Price per Sqft $129
Subdivision None Available
MLS Listing ID NJSA141760
Sold Date 08/06/21
Style Ranch/Rambler
Bedrooms 3
Full Baths 2
HOA Y/N N
Abv Grd Liv Area 1,352
Originating Board BRIGHT
Year Built 1994
Annual Tax Amount $5,891
Tax Year 2020
Lot Size 7,000 Sqft
Acres 0.16
Lot Dimensions 100.00 x 70.00
Property Description
Welcome home! This Three-Bedroom, Two-Bath Rancher is tucked away on a quiet street Deepwater/Pennsville Twp on 0.25 acres with Low Taxes. As you enter through the front door you will appreciate this home’s open floor plan with sizable Living and Dining Rooms that are excellent for entertaining. The updated eat-in Kitchen has a custom Glass Tile Backsplash, NEW stainless-steel appliances including an electric stove, refrigerator and microwave, granite counters, NEW white cabinetry, recessed accent lighting, and an extra deep sink. The Primary Bedroom has its own NEW ensuite bathroom complete with floor to ceiling custom tile, an updated vanity, tub-shower surround with a curved rod and a huge linen closet. Down the main hall there are two additional bedrooms and another Full Bathroom that is entirely NEW from top to bottom. From the formal Dining Room, you may exit through sliding doors onto a large Deck overlooking the fenced-in back and huge side yard. 66 Penns Ave is close to major highways (Rt. 40, 295, NJ-Tpke), shopping centers, restaurants, Delaware, and much more. This home is a must see and priced to sell quickly! Schedule your tour ASAP or attend our OPEN HOUSE on Sunday, May 2nd between 4-6 PM.
Location
State NJ
County Salem
Area Pennsville Twp (21709)
Zoning 01
Rooms
Other Rooms Dining Room, Primary Bedroom, Bedroom 2, Bedroom 3, Kitchen, Family Room, Bathroom 2, Primary Bathroom
Main Level Bedrooms 3
Interior
Interior Features Attic, Carpet, Ceiling Fan(s), Dining Area, Entry Level Bedroom, Family Room Off Kitchen, Floor Plan - Open, Formal/Separate Dining Room, Kitchen - Eat-In, Kitchen - Table Space, Pantry, Primary Bath(s), Recessed Lighting, Tub Shower, Upgraded Countertops
Hot Water Electric
Heating Forced Air
Cooling Central A/C
Equipment Built-In Microwave, Built-In Range, Dishwasher, Exhaust Fan, Microwave, Oven/Range - Electric, Refrigerator, Stainless Steel Appliances, Water Heater
Fireplace N
Window Features Bay/Bow
Appliance Built-In Microwave, Built-In Range, Dishwasher, Exhaust Fan, Microwave, Oven/Range - Electric, Refrigerator, Stainless Steel Appliances, Water Heater
Heat Source Natural Gas
Laundry Main Floor
Exterior
Exterior Feature Deck(s), Patio(s)
Fence Chain Link, Wood
Water Access N
Accessibility None
Porch Deck(s), Patio(s)
Garage N
Building
Story 1
Sewer Public Sewer
Water Public
Architectural Style Ranch/Rambler
Level or Stories 1
Additional Building Above Grade, Below Grade
New Construction N
Schools
School District Pennsville Township Public Schools
Others
Senior Community No
Tax ID 09-00125-00002 01
Ownership Fee Simple
SqFt Source Assessor
Acceptable Financing Cash, Conventional
Listing Terms Cash, Conventional
Financing Cash,Conventional
Special Listing Condition Standard
Read Less

Bought with Karen S Salcedo • BHHS Fox & Roach-Mullica Hill North
GET MORE INFORMATION




