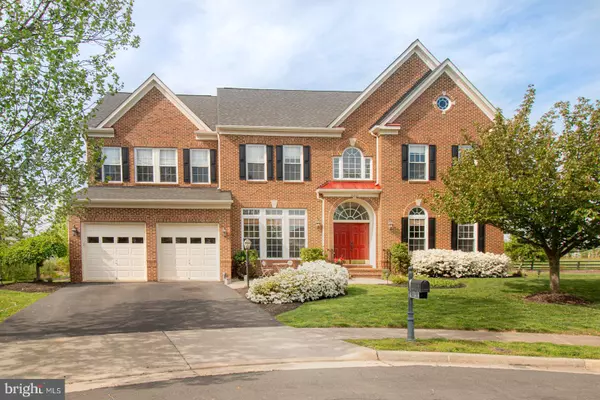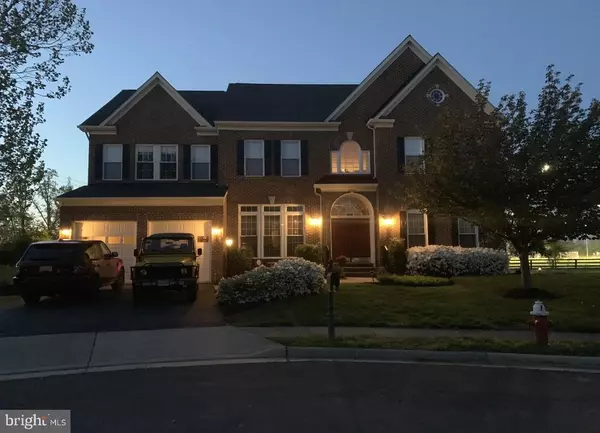For more information regarding the value of a property, please contact us for a free consultation.
24942 BIG BELT CT Aldie, VA 20105
Want to know what your home might be worth? Contact us for a FREE valuation!

Our team is ready to help you sell your home for the highest possible price ASAP
Key Details
Sold Price $970,000
Property Type Single Family Home
Sub Type Detached
Listing Status Sold
Purchase Type For Sale
Square Footage 5,411 sqft
Price per Sqft $179
Subdivision Stone Ridge
MLS Listing ID VALO436898
Sold Date 06/02/21
Style Colonial
Bedrooms 6
Full Baths 5
Half Baths 1
HOA Fees $97/mo
HOA Y/N Y
Abv Grd Liv Area 4,347
Originating Board BRIGHT
Year Built 2006
Annual Tax Amount $7,446
Tax Year 2021
Lot Size 0.380 Acres
Acres 0.38
Property Description
OPEN HOUSE CANCELLED. MULTIPLE OFFERS RECEIVED/SELLER HAS ACCEPTED OFFER. Welcome to the spacious Van Metre Thoreau model on an expansive lot! This spacious brick colonial is a (true) 6 bedroom, 5 and a half bath that has been well maintained by the original owners. Elegant 2 story foyer, formal living room and dining room complete with wainscoting, crown molding and hardwood floors, a Butler's pantry connects to the bright and well designed kitchen, with granite counters and large walk-in pantry, the family room off of the kitchen has a stunning floor to ceiling stone, gas fireplace with soaring ceilings and a wall of windows (windows replaced in 2016) Front and rear staircases, In-law suite on first floor with it's own full bath and walk-in closet. Upstairs has a large primary suite with tray ceiling, walk-in closets, spa tub, separate shower, second bedroom with it's own full bath and walk-in closet, large 3rd and 4th bedrooms share a "Jack and Jill" bathroom. Lower level includes large rec. room with built in wet bar for entertaining, media room, gym, 6th bedroom and a full bath with a large shower. Plenty of storage space as well. Over-sized garage, lawn sprinkler system, small rear deck and lovely stone patio all backing to common area. There are two community pools, a clubhouse, library, shops, and restaurants all with-in walking distance.
Location
State VA
County Loudoun
Zoning 05
Rooms
Other Rooms Primary Bedroom
Basement Full, Fully Finished, Walkout Stairs, Daylight, Full
Main Level Bedrooms 1
Interior
Interior Features Additional Stairway, Bar, Crown Moldings, Entry Level Bedroom, Family Room Off Kitchen, Formal/Separate Dining Room, Kitchen - Eat-In, Pantry, Recessed Lighting, Upgraded Countertops, Wainscotting, Walk-in Closet(s), Butlers Pantry
Hot Water Natural Gas
Heating Central
Cooling Central A/C
Flooring Hardwood, Carpet
Fireplaces Number 1
Fireplaces Type Gas/Propane, Mantel(s), Stone, Fireplace - Glass Doors
Equipment Dishwasher, Disposal, Cooktop, Dryer, Icemaker, Oven - Double, Oven - Self Cleaning, Oven - Wall, Refrigerator, Stainless Steel Appliances, Washer, Washer - Front Loading, Water Heater
Fireplace Y
Appliance Dishwasher, Disposal, Cooktop, Dryer, Icemaker, Oven - Double, Oven - Self Cleaning, Oven - Wall, Refrigerator, Stainless Steel Appliances, Washer, Washer - Front Loading, Water Heater
Heat Source Natural Gas
Laundry Main Floor
Exterior
Exterior Feature Deck(s), Patio(s)
Parking Features Oversized
Garage Spaces 3.0
Water Access N
Roof Type Shingle
Accessibility None
Porch Deck(s), Patio(s)
Attached Garage 3
Total Parking Spaces 3
Garage Y
Building
Lot Description Backs - Open Common Area, Cul-de-sac, Level, Rear Yard
Story 3
Sewer Public Sewer
Water Public
Architectural Style Colonial
Level or Stories 3
Additional Building Above Grade, Below Grade
Structure Type Cathedral Ceilings,2 Story Ceilings
New Construction N
Schools
School District Loudoun County Public Schools
Others
Senior Community No
Tax ID 205353665000
Ownership Fee Simple
SqFt Source Assessor
Acceptable Financing Cash, Conventional, FHA, VA
Listing Terms Cash, Conventional, FHA, VA
Financing Cash,Conventional,FHA,VA
Special Listing Condition Standard
Read Less

Bought with Raghu Thota • Alluri Realty, Inc.
GET MORE INFORMATION




