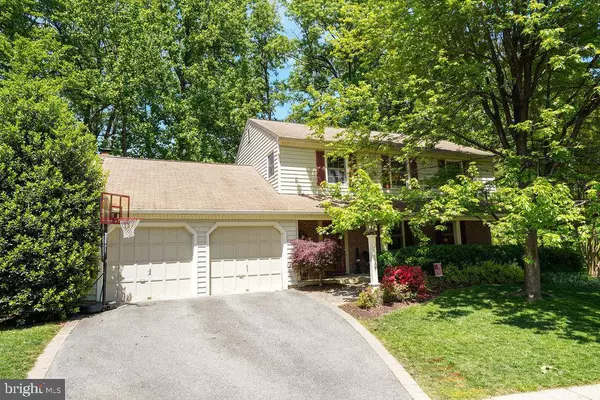For more information regarding the value of a property, please contact us for a free consultation.
8292 LINDSIDE WAY Springfield, VA 22153
Want to know what your home might be worth? Contact us for a FREE valuation!

Our team is ready to help you sell your home for the highest possible price ASAP
Key Details
Sold Price $715,000
Property Type Single Family Home
Sub Type Detached
Listing Status Sold
Purchase Type For Sale
Square Footage 3,336 sqft
Price per Sqft $214
Subdivision Terra Grande
MLS Listing ID VAFX1200526
Sold Date 06/16/21
Style Colonial
Bedrooms 4
Full Baths 2
Half Baths 1
HOA Fees $8/ann
HOA Y/N Y
Abv Grd Liv Area 2,224
Originating Board BRIGHT
Year Built 1981
Annual Tax Amount $6,350
Tax Year 2020
Lot Size 0.253 Acres
Acres 0.25
Property Description
Welcome home to 8292 Lindside Way! Quiet and private cul de sac lot with tons of trees and landscaping for added privacy. This brick and siding colonial has been meticulously maintained and welcoming from the entry on the covered porch spanning the length of the house. The main level boasts gleaming hardwood floors and plush carpet in the living areas. The circular layout flows nicely between the rooms with a spacious living room in front, leading to a dining room, open eat in kitchen with beautiful cherry cabinets and warm granite counters overlooking the family room with a wood-burning fireplace. A large deck sits off the family room with stairs down to a paved patio outside the basement doors. The upper level features four bedrooms starting with a large primary corner suite with large walk in closet with custom built in closet shelving system. The warm-toned and inviting primary bathroom has been recently renovated with an oversized glass surround shower with built in tiled shelf and large cabinet and vanity for plenty of storage. Three additional bedrooms and full bath in hallway fill the rest of the upper level, softened with newer carpeting. The basement is very open with a large den, full sized windows, and walk out doors to a paved patio. Backs to trees with an open side yard. Updates include: HVAC 2020, water heater 2020, bathroom granite counters 2015, newer carpet, primary bathroom/closet renovation
Location
State VA
County Fairfax
Zoning 131
Rooms
Other Rooms Living Room, Dining Room, Primary Bedroom, Bedroom 2, Bedroom 3, Bedroom 4, Kitchen, Family Room, Den, Laundry, Storage Room, Bathroom 1, Bathroom 2, Primary Bathroom
Basement Daylight, Full, Fully Finished, Rear Entrance, Poured Concrete, Outside Entrance, Interior Access, Walkout Level, Windows
Interior
Hot Water Electric
Heating Heat Pump(s)
Cooling Central A/C, Ceiling Fan(s)
Flooring Carpet, Hardwood
Fireplaces Number 1
Fireplaces Type Brick, Fireplace - Glass Doors, Wood
Equipment Built-In Microwave, Dishwasher, Disposal, Dryer, Icemaker, Oven/Range - Electric, Refrigerator, Washer
Furnishings No
Fireplace Y
Appliance Built-In Microwave, Dishwasher, Disposal, Dryer, Icemaker, Oven/Range - Electric, Refrigerator, Washer
Heat Source Electric
Laundry Main Floor, Washer In Unit, Dryer In Unit
Exterior
Exterior Feature Deck(s), Porch(es)
Garage Garage - Front Entry
Garage Spaces 2.0
Utilities Available Cable TV, Phone, Sewer Available, Water Available
Water Access N
View Creek/Stream, Trees/Woods
Accessibility None
Porch Deck(s), Porch(es)
Attached Garage 2
Total Parking Spaces 2
Garage Y
Building
Story 3
Sewer Public Sewer
Water Public
Architectural Style Colonial
Level or Stories 3
Additional Building Above Grade, Below Grade
New Construction N
Schools
School District Fairfax County Public Schools
Others
Pets Allowed Y
Senior Community No
Tax ID 0993 02 0152A1
Ownership Fee Simple
SqFt Source Assessor
Acceptable Financing Cash, Conventional, FHA, VA
Horse Property N
Listing Terms Cash, Conventional, FHA, VA
Financing Cash,Conventional,FHA,VA
Special Listing Condition Standard
Pets Description No Pet Restrictions
Read Less

Bought with David M Hathaway • Samson Properties
GET MORE INFORMATION




