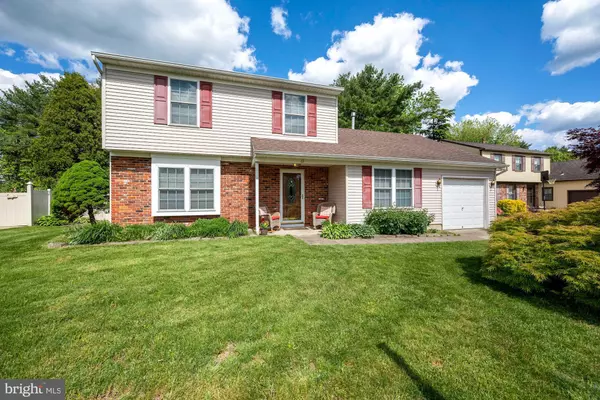For more information regarding the value of a property, please contact us for a free consultation.
69 ACADIA DR Voorhees, NJ 08043
Want to know what your home might be worth? Contact us for a FREE valuation!

Our team is ready to help you sell your home for the highest possible price ASAP
Key Details
Sold Price $325,000
Property Type Single Family Home
Sub Type Detached
Listing Status Sold
Purchase Type For Sale
Square Footage 1,596 sqft
Price per Sqft $203
Subdivision Cherrybrook
MLS Listing ID NJCD418734
Sold Date 07/19/21
Style Colonial
Bedrooms 3
Full Baths 1
Half Baths 1
HOA Y/N N
Abv Grd Liv Area 1,596
Originating Board BRIGHT
Year Built 1984
Annual Tax Amount $7,395
Tax Year 2020
Lot Size 10,019 Sqft
Acres 0.23
Lot Dimensions 0.00 x 0.00
Property Description
****LAST SHOWINGS Fri 5/21 5pm we have multiple offers HIGHEST AND BEST OFFERS DUE 5/21 9pm This weekends Open Houses are cancelled. Location, location, location in the beautiful CherryBrook Farms neighborhood. Come see this well appointed 3 bed 1.5 bath home. Nothing to do but unpack and add your family photos! As you pull up to the home you notice the natural colored aluminum siding w/ brick face adorning the exterior. Making your way up to the solid Mahogany front door adorned w/ Baldwin Brass door handle and kick plate. You will enter into the family room to see a beautiful remote controlled natural gas fireplace, maple hardwood flooring throughout the 1st floor, up the steps and down the hallway, crown moulding throughout the house and chair railing with double hung windows with a perfect view of the neighborhood. From there you move on to the gorgeous eat in kitchen complete with maple hardwood kitchen cabinets, granite counter tops and backsplash, stainless steel sink with ¾ horsepower garbage disposal, all stainless steel appliances including Bosch dishwasher, Maytag Oven is dual oven, w/ convection, Maytag Microwave w/ Convection (hood). The cabinets have lighting affixed underneath for extra lighting and side by side refrigerator. Living and Dining rooms both have overhead lighting, crown moulding and chair railings as well. Just off the kitchen the half bath on the first floor contains ceramic tiling and tiled walls. Heading upstairs via the oak hardwood steps and railing, with carpet runner you will first find the full bath with granite adorning the floors, walls, and Whirlpool bath tub w/ jacuzzi jets. On this floor your will find 3 nicely size bedrooms including primary bedroom. Conveniently located in the hallway is a second alarm panel and A/C temperature control give you comfort and piece of mind before you go to bed. No more uncomfortable hot nights on the second floor or skyrocketing electric bills with this dual ZONE air conditioning system. This home is load with unique high quality features. There are Custom Window Treatments throughout including blinds that can open from top or bottom and room darken blinds in the primary bedroom. Granite accents throughout the home, 2 zone A/C panels on first and 2nd floor, Cable Access in all rooms, and Verizon FIOS ready. The hot water heater is less than 2 years old, and the high efficiency gas furnace was installed 2006. The laundry room has a utility sink and Washer and Dryer are also included. Head to large beautiful backyard through the dining room's Pella wood sliding door. For most of the year you can spend as much time outside the main living quarters as you do inside. The first thing you will notice is a very large Sunsetter retractable all weather awning (11’x6’x22’) that shades from the sun and the rain all year long. The patio is made with pavers simply add your own patio furniture and a fireplace and you can spend many evenings entertaining outside. The beautiful lawn has been professionally maintained in the spring, summer and fall. For all the green thumb there is a newly installed garden with raised box planters and irrigation. There is a 8’x12’x6’ shed with double door, skylights and 2 windows that open. Vinyl fencing with gates on both sides and with large swing out gate for large equipment access. Cant you just smell the smoke of grilling in the air? Ever tried grilling your steak only to have your propane tank kick on you before you done your feast? NEVER AGAIN as this home comes with a grill, natural gas converter already tapped to the home. Never run out of or for propane again!!! There are motion detected security lights in the back tapped into the home and 2 that solar powered. You also have access to the converted garage from the backyard. The garage was converted into an office and work out area, complete with carpet, insulation and sheetrock.
Location
State NJ
County Camden
Area Voorhees Twp (20434)
Zoning RR
Rooms
Other Rooms Living Room, Dining Room, Bedroom 2, Bedroom 3, Kitchen, Family Room, Laundry, Primary Bathroom
Interior
Hot Water Natural Gas
Heating Forced Air
Cooling Central A/C
Heat Source Natural Gas
Exterior
Exterior Feature Patio(s)
Parking Features Garage Door Opener, Other, Garage - Front Entry, Additional Storage Area
Garage Spaces 1.0
Water Access N
Accessibility None
Porch Patio(s)
Attached Garage 1
Total Parking Spaces 1
Garage Y
Building
Story 2
Sewer Public Sewer
Water Public
Architectural Style Colonial
Level or Stories 2
Additional Building Above Grade, Below Grade
New Construction N
Schools
Middle Schools Voorhees
High Schools Eastern H.S.
School District Voorhees Township Board Of Education
Others
Senior Community No
Tax ID 34-00218 03-00111
Ownership Fee Simple
SqFt Source Assessor
Horse Property N
Special Listing Condition Standard
Read Less

Bought with SHANTILAL N PATEL • Keller Williams Team Realty
GET MORE INFORMATION




