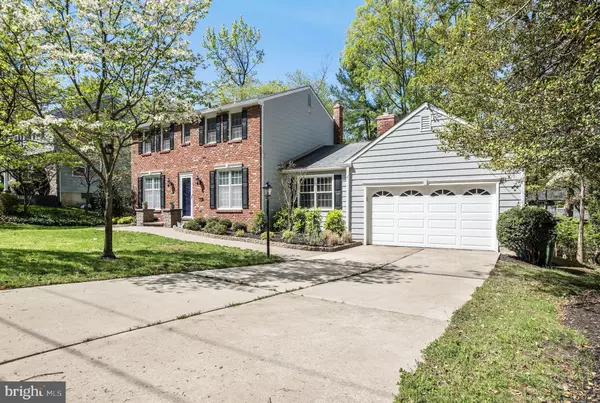For more information regarding the value of a property, please contact us for a free consultation.
1012 SWALLOW DR Cherry Hill, NJ 08003
Want to know what your home might be worth? Contact us for a FREE valuation!

Our team is ready to help you sell your home for the highest possible price ASAP
Key Details
Sold Price $358,900
Property Type Single Family Home
Sub Type Detached
Listing Status Sold
Purchase Type For Sale
Square Footage 2,228 sqft
Price per Sqft $161
Subdivision Eagle Oak
MLS Listing ID NJCD392604
Sold Date 07/10/20
Style Colonial
Bedrooms 3
Full Baths 2
Half Baths 1
HOA Y/N N
Abv Grd Liv Area 2,228
Originating Board BRIGHT
Year Built 1966
Annual Tax Amount $10,474
Tax Year 2019
Lot Size 0.287 Acres
Acres 0.29
Lot Dimensions 100.00 x 125.00
Property Description
This meticulously kept modern colonial home is located in Cherry Hill's desirable Eagle Oak neighborhood. The home has 3/4 bedrooms, 2.5 bathrooms and offers a complete package of updates, location, and amenities. The home's 4th bedroom was recently converted into a spacious master bedroom walk-in closet but can be converted back to its original use as a bedroom. The updates have been ongoing since 2016 to include: updated kitchen, fully remodeled bathrooms, the installation of recessed lighting, and engineered hardwood flooring throughout the first floor. The home also features an updated electrical panel, hot water heater, HVAC system and AC condenser, a refaced wood-burning fireplace with new insert, and a refinished staircase. Enjoy all of the different seasons in your enclosed porch that leads out to the home's stone patio and spacious backyard. Located in Cherry Hill's National Blue Ribbon Awarded School District, this home is the complete package. This home is within walking distance to the popular Willowdale Swim & Activities Club, places of worship, and the Katz JCC, as well as being in close proximity to grocery and retail shopping, the Woodcrest PATCO Station, and Interstate 295. Tell your agent to get you into this property today before it gets away!
Location
State NJ
County Camden
Area Cherry Hill Twp (20409)
Zoning RAPC
Direction Southeast
Rooms
Other Rooms Living Room, Dining Room, Bedroom 2, Bedroom 3, Kitchen, Family Room, Bedroom 1, Laundry
Basement Unfinished
Interior
Interior Features Carpet, Family Room Off Kitchen, Combination Kitchen/Dining, Primary Bath(s), Tub Shower, Upgraded Countertops, Walk-in Closet(s), Wood Floors, Recessed Lighting
Hot Water Natural Gas
Heating Forced Air
Cooling Central A/C
Flooring Carpet, Hardwood, Other
Fireplaces Number 1
Fireplaces Type Wood
Equipment Disposal, Built-In Microwave, Built-In Range, Dishwasher, Dryer, Oven - Single, Refrigerator, Stainless Steel Appliances, Washer, Water Heater
Furnishings No
Fireplace Y
Window Features Double Hung,Sliding
Appliance Disposal, Built-In Microwave, Built-In Range, Dishwasher, Dryer, Oven - Single, Refrigerator, Stainless Steel Appliances, Washer, Water Heater
Heat Source Natural Gas
Laundry Main Floor
Exterior
Exterior Feature Patio(s), Enclosed, Porch(es)
Parking Features Garage Door Opener, Inside Access
Garage Spaces 6.0
Utilities Available Cable TV, Phone
Water Access N
View Street
Roof Type Shingle
Street Surface Black Top
Accessibility Level Entry - Main
Porch Patio(s), Enclosed, Porch(es)
Road Frontage City/County
Attached Garage 2
Total Parking Spaces 6
Garage Y
Building
Lot Description Interior
Story 2
Foundation Block
Sewer Public Sewer
Water Public
Architectural Style Colonial
Level or Stories 2
Additional Building Above Grade, Below Grade
Structure Type Dry Wall
New Construction N
Schools
Elementary Schools Bret Harte E.S.
Middle Schools Henry C. Beck M.S.
High Schools Cherry Hill High - East
School District Cherry Hill Township Public Schools
Others
Senior Community No
Tax ID 09-00525 23-00032
Ownership Fee Simple
SqFt Source Estimated
Acceptable Financing FHA, Cash, Conventional
Horse Property N
Listing Terms FHA, Cash, Conventional
Financing FHA,Cash,Conventional
Special Listing Condition Standard
Read Less

Bought with Brian Belko • BHHS Fox & Roach-Washington-Gloucester
GET MORE INFORMATION




