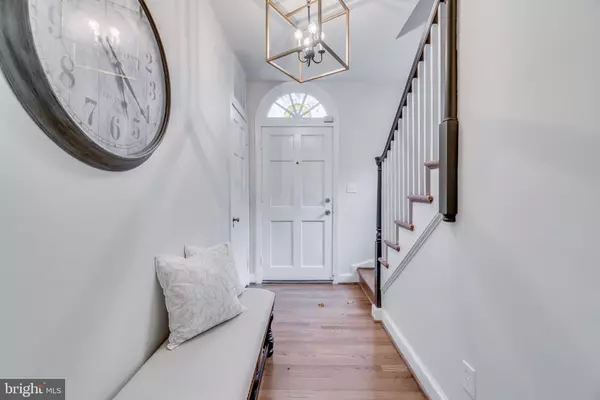For more information regarding the value of a property, please contact us for a free consultation.
10301 PARKMAN RD Silver Spring, MD 20903
Want to know what your home might be worth? Contact us for a FREE valuation!

Our team is ready to help you sell your home for the highest possible price ASAP
Key Details
Sold Price $699,000
Property Type Single Family Home
Sub Type Detached
Listing Status Sold
Purchase Type For Sale
Square Footage 2,217 sqft
Price per Sqft $315
Subdivision Hillandale
MLS Listing ID MDMC732404
Sold Date 12/15/20
Style Colonial
Bedrooms 4
Full Baths 3
Half Baths 2
HOA Y/N N
Abv Grd Liv Area 1,311
Originating Board BRIGHT
Year Built 1941
Annual Tax Amount $4,564
Tax Year 2020
Lot Size 0.426 Acres
Acres 0.43
Property Description
Renovated top-to-bottom while maintaining original charm, 10301 Parkman Rd is upscale living at its best. This 4 bedroom, 3 full bathroom, 2 half bathroom Nantucket colonial has it all with an open floor plan, gleaming hardwood floors, and modern finishes. Located on a large corner lot with privacy fencing and a brand new fire pit, the backyard is perfect for summer barbecues or cozy nights. On the main level is a spacious living area with a wood-burning fireplace, which opens to a screened-in porch. The custom-designed kitchen with island opens to the back deck, making entertaining inside and outside a breeze. On the upper level are 3 bedrooms including a master suite with a custom-designed master bathroom and a walk-in closet. On the main level is a second master suite with a private, luxurious bathroom. The basement has been converted into a large casual living space with a separate laundry room and there are powder rooms on the main level and lower level. The HVAC and AC have both been added, and the home has all new electrical and plumbing. Situated in the conveniently located Hillandale neighborhood near 495, Route 29, shopping, restaurants, and more, 10301 Parkman Rd is an incredible offering and the place to call home.
Location
State MD
County Montgomery
Zoning 011
Rooms
Basement Fully Finished, Improved
Main Level Bedrooms 1
Interior
Hot Water Natural Gas
Heating Forced Air
Cooling Central A/C, Ceiling Fan(s)
Flooring Hardwood
Fireplaces Number 1
Fireplaces Type Wood
Fireplace Y
Heat Source Natural Gas
Laundry Basement
Exterior
Parking Features Garage - Front Entry
Garage Spaces 3.0
Water Access N
Accessibility None
Attached Garage 1
Total Parking Spaces 3
Garage Y
Building
Story 3
Sewer Public Sewer
Water Public
Architectural Style Colonial
Level or Stories 3
Additional Building Above Grade, Below Grade
New Construction N
Schools
School District Montgomery County Public Schools
Others
Pets Allowed Y
Senior Community No
Tax ID 160500285167
Ownership Fee Simple
SqFt Source Assessor
Horse Property N
Special Listing Condition Standard
Pets Allowed No Pet Restrictions
Read Less

Bought with Katherine L Bocock • Compass
GET MORE INFORMATION




