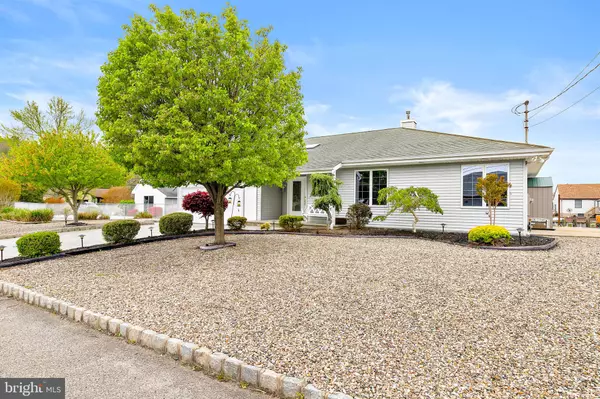For more information regarding the value of a property, please contact us for a free consultation.
402 ELIZABETH CT Lanoka Harbor, NJ 08734
Want to know what your home might be worth? Contact us for a FREE valuation!

Our team is ready to help you sell your home for the highest possible price ASAP
Key Details
Sold Price $600,000
Property Type Single Family Home
Sub Type Detached
Listing Status Sold
Purchase Type For Sale
Square Footage 1,748 sqft
Price per Sqft $343
Subdivision Lanoka Harbor
MLS Listing ID NJOC409666
Sold Date 07/30/21
Style Ranch/Rambler
Bedrooms 3
Full Baths 2
Half Baths 1
HOA Y/N N
Abv Grd Liv Area 1,748
Originating Board BRIGHT
Year Built 1991
Annual Tax Amount $8,166
Tax Year 2020
Lot Size 7,500 Sqft
Acres 0.17
Lot Dimensions 75.00 x 100.00
Property Description
Walk into this spacious waterfront ranch without a thing to do (Inside or Out). Updated 3 bedroom, 2.5 bath with plenty of storage throughout has an open and bright floor plan. Newer kitchen with quartz counter tops and stainless appliances. Anderson casement windows. Central air, hot water baseboard gas heat. 2x6 exterior walls for insulation and sound reduction. Large 3 season room with Isinglass enclosures for your outdoor/indoor gatherings consisting of an outdoor kitchen and wet bar seating 13 comfortably. Plenty of room for relaxation or recreational activities all overlooking the deep water lagoon. Vinyl bulkhead, dock has electric and water. Outdoor shower. Stamp concrete double wide driveway with belgium block curbing. Maintenance free landscape with lighting. Drop your boat in and your all set!
Location
State NJ
County Ocean
Area Lacey Twp (21513)
Zoning R75
Rooms
Main Level Bedrooms 3
Interior
Interior Features Attic, Bar, Breakfast Area, Carpet, Ceiling Fan(s), Chair Railings, Dining Area, Entry Level Bedroom, Family Room Off Kitchen, Floor Plan - Open, Kitchen - Eat-In, Kitchen - Island, Pantry, Recessed Lighting, Skylight(s), Stall Shower, Tub Shower, Upgraded Countertops, Wet/Dry Bar, Window Treatments, 2nd Kitchen, Crown Moldings
Hot Water Natural Gas
Heating Baseboard - Hot Water
Cooling Ceiling Fan(s), Central A/C
Fireplaces Number 1
Fireplaces Type Gas/Propane
Equipment Built-In Microwave, Dishwasher, Dryer, Oven - Self Cleaning, Oven/Range - Gas, Refrigerator, Stainless Steel Appliances, Washer
Furnishings Partially
Fireplace Y
Window Features Casement
Appliance Built-In Microwave, Dishwasher, Dryer, Oven - Self Cleaning, Oven/Range - Gas, Refrigerator, Stainless Steel Appliances, Washer
Heat Source Natural Gas
Exterior
Exterior Feature Porch(es), Deck(s), Enclosed, Screened
Parking Features Additional Storage Area, Garage - Front Entry, Garage Door Opener, Oversized
Garage Spaces 4.0
Water Access Y
Roof Type Shingle
Accessibility 2+ Access Exits
Porch Porch(es), Deck(s), Enclosed, Screened
Attached Garage 2
Total Parking Spaces 4
Garage Y
Building
Story 1
Sewer Public Sewer
Water Public
Architectural Style Ranch/Rambler
Level or Stories 1
Additional Building Above Grade, Below Grade
New Construction N
Schools
School District Lacey Township Public Schools
Others
Senior Community No
Tax ID 13-00791 03-00003
Ownership Fee Simple
SqFt Source Assessor
Security Features Security System
Special Listing Condition Standard
Read Less

Bought with Non Member • Non Subscribing Office
GET MORE INFORMATION




