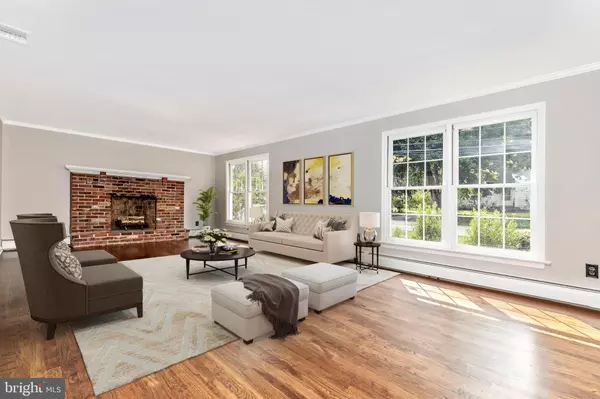For more information regarding the value of a property, please contact us for a free consultation.
1725 RUSSELL RD Paoli, PA 19301
Want to know what your home might be worth? Contact us for a FREE valuation!

Our team is ready to help you sell your home for the highest possible price ASAP
Key Details
Sold Price $505,000
Property Type Single Family Home
Sub Type Detached
Listing Status Sold
Purchase Type For Sale
Square Footage 2,617 sqft
Price per Sqft $192
Subdivision None Available
MLS Listing ID PACT516660
Sold Date 10/23/20
Style Split Level
Bedrooms 3
Full Baths 2
Half Baths 2
HOA Y/N N
Abv Grd Liv Area 2,017
Originating Board BRIGHT
Year Built 1956
Annual Tax Amount $5,585
Tax Year 2020
Lot Size 0.324 Acres
Acres 0.32
Lot Dimensions 0.00 x 0.00
Property Description
Be the first to view this warm and welcoming, 3 bedrooms, 2 & 1/2 bath split-level located in desirable T/E School District with award winning schools and low taxes! Casual Elegance is what awaits you. Pristine hardwood floors that flow throughout the entire first floor welcome you home. The first floor features a living room with oversized windows that fill the room and beyond with tons of natural light during the day. And in the evenings, a wood burning fireplace is just the place to sit in front of and relax. Off the living room is the dining room, with access to a bonus room. Off the dining room that leads into a spacious kitchen and family room. Vaulted ceilings, skylights and exposed wood beams. Tons of natural light, and access to a huge back deck that overlooks a beautiful flat lawn. A side entrance into a mudroom makes bringing groceries convenient. The lower level features the laundry room with outside access and play/entertainment room, and a half bath. The upper levels host, 3 nicely sized bedrooms, full bath and a floored attic. Perfect for extra storage. 1725 Russell is located close to Major Highways, Train Stations Shopping & Restaurants. New A/C in 2019. Make your appointment today.
Location
State PA
County Chester
Area Tredyffrin Twp (10343)
Zoning R3
Rooms
Basement Partial
Interior
Interior Features Attic, Exposed Beams, Kitchen - Eat-In, Recessed Lighting, Skylight(s)
Hot Water Natural Gas
Heating Forced Air
Cooling Central A/C
Fireplaces Number 2
Fireplaces Type Wood
Equipment Dryer, Dishwasher, Instant Hot Water, Oven/Range - Gas, Washer
Fireplace Y
Appliance Dryer, Dishwasher, Instant Hot Water, Oven/Range - Gas, Washer
Heat Source Natural Gas
Exterior
Exterior Feature Deck(s)
Parking Features Garage - Front Entry, Garage Door Opener, Other
Garage Spaces 1.0
Water Access N
View Garden/Lawn
Accessibility None
Porch Deck(s)
Total Parking Spaces 1
Garage Y
Building
Story 1.5
Sewer Public Sewer
Water Public
Architectural Style Split Level
Level or Stories 1.5
Additional Building Above Grade, Below Grade
New Construction N
Schools
Elementary Schools Hillside
Middle Schools Tredyffrin-Easttown
High Schools Conestoga Senior
School District Tredyffrin-Easttown
Others
Senior Community No
Tax ID 43-09M-0152
Ownership Fee Simple
SqFt Source Assessor
Acceptable Financing Cash, Conventional
Listing Terms Cash, Conventional
Financing Cash,Conventional
Special Listing Condition Standard
Read Less

Bought with Clare B Girton • Keller Williams Realty Devon-Wayne
GET MORE INFORMATION




