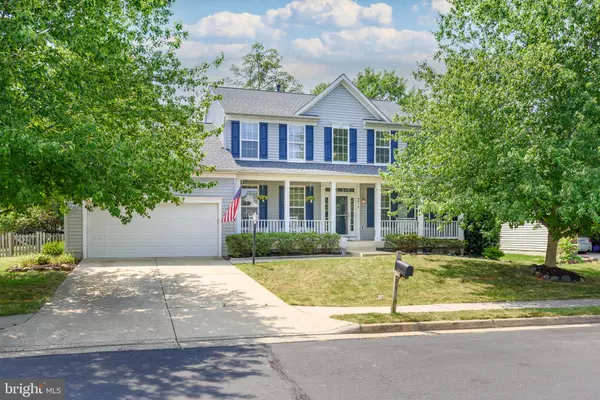For more information regarding the value of a property, please contact us for a free consultation.
9814 UPPER MILL LOOP Bristow, VA 20136
Want to know what your home might be worth? Contact us for a FREE valuation!

Our team is ready to help you sell your home for the highest possible price ASAP
Key Details
Sold Price $690,000
Property Type Single Family Home
Sub Type Detached
Listing Status Sold
Purchase Type For Sale
Square Footage 4,644 sqft
Price per Sqft $148
Subdivision Villages At Bristol
MLS Listing ID VAPW2003244
Sold Date 09/06/21
Style Colonial
Bedrooms 5
Full Baths 2
Half Baths 2
HOA Fees $100/qua
HOA Y/N Y
Abv Grd Liv Area 3,096
Originating Board BRIGHT
Year Built 2000
Annual Tax Amount $5,840
Tax Year 2020
Lot Size 9,222 Sqft
Acres 0.21
Property Description
$10k price reduction. Gorgeous 2-Car Garage Single Family with tons of upgrades and updates. Complete kitchen remodel, updated primary and hall bath, extensive moldings throughout, finished basement with kitchenette. Updates: New Carpet w/10 yr warranty (2021), Kitchen Remodel (2019), Hardwood floors main (2019), Architectural Roof (2018), Patio (2019). Owner related to agent.
Location
State VA
County Prince William
Zoning RPC
Rooms
Basement Full, Fully Finished, Sump Pump
Main Level Bedrooms 1
Interior
Interior Features Attic, Breakfast Area, Carpet, Ceiling Fan(s), Chair Railings, Floor Plan - Traditional, Floor Plan - Open, Kitchen - Eat-In, Kitchen - Gourmet, Kitchen - Island, Kitchen - Table Space, Pantry, Primary Bath(s), Recessed Lighting, Upgraded Countertops, Wainscotting, Walk-in Closet(s), Wood Floors
Hot Water Natural Gas
Heating Forced Air, Humidifier
Cooling Ceiling Fan(s), Central A/C
Flooring Hardwood, Ceramic Tile, Carpet
Fireplaces Number 1
Fireplaces Type Gas/Propane, Mantel(s)
Equipment Dishwasher, Disposal, Dryer, Humidifier, Icemaker, Oven/Range - Gas, Refrigerator, Washer, Water Heater
Fireplace Y
Window Features Double Pane
Appliance Dishwasher, Disposal, Dryer, Humidifier, Icemaker, Oven/Range - Gas, Refrigerator, Washer, Water Heater
Heat Source Natural Gas
Laundry Main Floor, Has Laundry
Exterior
Exterior Feature Patio(s), Porch(es)
Parking Features Garage - Front Entry
Garage Spaces 4.0
Fence Rear
Utilities Available Cable TV Available, Under Ground
Amenities Available Common Grounds, Pool - Outdoor, Club House, Tennis Courts, Tot Lots/Playground, Basketball Courts
Water Access N
Roof Type Architectural Shingle,Asphalt
Street Surface Access - On Grade,Black Top
Accessibility None
Porch Patio(s), Porch(es)
Attached Garage 2
Total Parking Spaces 4
Garage Y
Building
Story 3
Foundation Slab
Sewer Public Sewer
Water Public
Architectural Style Colonial
Level or Stories 3
Additional Building Above Grade, Below Grade
Structure Type 9'+ Ceilings
New Construction N
Schools
Elementary Schools Cedar Point
Middle Schools Marsteller
High Schools Patriot
School District Prince William County Public Schools
Others
HOA Fee Include Common Area Maintenance,Management,Pool(s),Reserve Funds,Road Maintenance,Trash,Snow Removal
Senior Community No
Tax ID 7595-34-5884
Ownership Fee Simple
SqFt Source Assessor
Horse Property N
Special Listing Condition Standard
Read Less

Bought with Patrice Muya • JKBHOMES
GET MORE INFORMATION




