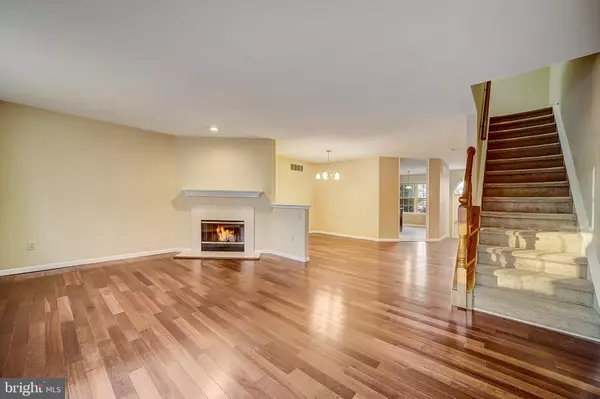For more information regarding the value of a property, please contact us for a free consultation.
131 HEMLOCK DR Collegeville, PA 19426
Want to know what your home might be worth? Contact us for a FREE valuation!

Our team is ready to help you sell your home for the highest possible price ASAP
Key Details
Sold Price $315,100
Property Type Townhouse
Sub Type Interior Row/Townhouse
Listing Status Sold
Purchase Type For Sale
Square Footage 2,082 sqft
Price per Sqft $151
Subdivision None Available
MLS Listing ID PAMC684096
Sold Date 04/01/21
Style Side-by-Side
Bedrooms 3
Full Baths 2
Half Baths 1
HOA Fees $125/mo
HOA Y/N Y
Abv Grd Liv Area 1,662
Originating Board BRIGHT
Year Built 1993
Annual Tax Amount $3,965
Tax Year 2020
Lot Size 2,000 Sqft
Acres 0.05
Lot Dimensions 20.00 x 0.00
Property Description
Welcome to your new home! This 3 bed 2.5 bath home in Upper Providence is waiting and ready for you. Enter the front door into the foyer area with large coat closet. On the main level, you will immediately notice the open floor plan, gorgeous hardwood floors and ample natural light. Your first right leads you into the kitchen with a well sized eating area with lots of sunlight. The kitchen boasts new granite countertops and sparkling backsplash. Pass the kitchen, there is a half bath then onto the dining room leading right into the large living room with fireplace and access to the deck. Walk out on the deck and enjoy your quiet backyard. Upstairs offers a large primary suite with en suite bath and his and hers walk in closets. Also upstairs are the additional two large bedrooms and full hall bath. The finished basement is large enough to become an additional guestroom, game room, office or gym area. The other room in the basement is set up for laundry, complete with a sink and additional storage space. The entire home has been re painted and awaits the new owners. Enjoy all the available amenities including pool, tennis courts, playground and clubhouse. Also access to the Perkiomen Trail which runs right through the neighborhood. Schedule your appointment today! ***Any offers will be presented by Monday 3/8/2021 at 5PM and a response provided by Tuesday 3/9/2021. Thank you!***
Location
State PA
County Montgomery
Area Upper Providence Twp (10661)
Zoning RESIDENTIAL
Rooms
Basement Full, Fully Finished
Interior
Hot Water Natural Gas
Heating Central
Cooling Central A/C
Fireplaces Number 1
Fireplaces Type Wood
Equipment Dishwasher, Disposal, Microwave, Oven - Single, Refrigerator, Stainless Steel Appliances
Fireplace Y
Appliance Dishwasher, Disposal, Microwave, Oven - Single, Refrigerator, Stainless Steel Appliances
Heat Source Natural Gas
Laundry Basement
Exterior
Amenities Available Pool - Outdoor, Tennis Courts, Tot Lots/Playground, Club House, Jog/Walk Path
Water Access N
Accessibility None
Garage N
Building
Story 2
Sewer Public Sewer
Water Public
Architectural Style Side-by-Side
Level or Stories 2
Additional Building Above Grade, Below Grade
New Construction N
Schools
School District Spring-Ford Area
Others
HOA Fee Include Snow Removal,Trash,Common Area Maintenance,Pool(s)
Senior Community No
Tax ID 61-00-02393-462
Ownership Fee Simple
SqFt Source Assessor
Acceptable Financing Cash, Conventional, FHA, VA
Listing Terms Cash, Conventional, FHA, VA
Financing Cash,Conventional,FHA,VA
Special Listing Condition Standard
Read Less

Bought with Linda G Allebach • Long & Foster Real Estate, Inc.
GET MORE INFORMATION




