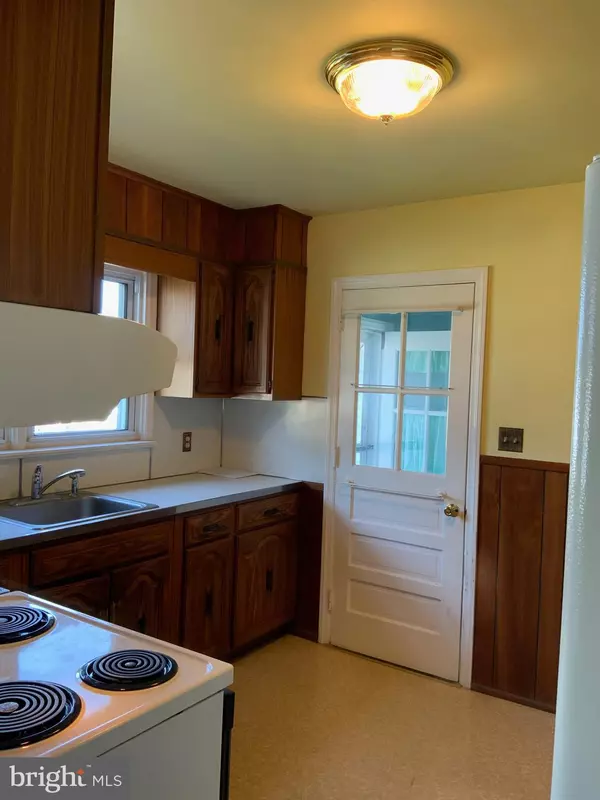For more information regarding the value of a property, please contact us for a free consultation.
10 W KEYSTONE AVE Wilmington, DE 19804
Want to know what your home might be worth? Contact us for a FREE valuation!

Our team is ready to help you sell your home for the highest possible price ASAP
Key Details
Sold Price $189,000
Property Type Single Family Home
Sub Type Detached
Listing Status Sold
Purchase Type For Sale
Square Footage 1,075 sqft
Price per Sqft $175
Subdivision Keystone
MLS Listing ID DENC510770
Sold Date 02/19/21
Style Ranch/Rambler
Bedrooms 2
Full Baths 1
Half Baths 1
HOA Y/N N
Abv Grd Liv Area 1,075
Originating Board BRIGHT
Year Built 1960
Annual Tax Amount $1,817
Tax Year 2020
Lot Size 6,534 Sqft
Acres 0.15
Lot Dimensions 77.00 x 84.00
Property Description
Welcome to this well maintained, all brick ranch home. The front screened in porch with windows is a perfect place for enjoying the summer days. Step inside the home and find an open floor plan. The living and dining rooms have new carpet but there is hardwood flooring underneath. The kitchen has plenty of space for a breakfast nook. The master bedroom has large closets a nice find in an older home. There are two additional bedrooms and a full bath on the main level. The lower level is a perfect place for entertaining. The retro decor complete with a bar and game room will be the envy of all your friends. Also on the lower level is plenty of storage, a laundry room, and a half bath. The home also has a very larger one (1) car detached garage. New heater and air conditioning in 2015, new roof in 2016, new hot water heater, Conveniently located within walking distance to Conrad Schools of Science and New Castle County's Banning Park. Solid built, this home shows pride of ownership.
Location
State DE
County New Castle
Area Elsmere/Newport/Pike Creek (30903)
Zoning NC5
Rooms
Other Rooms Living Room, Dining Room, Primary Bedroom, Bedroom 2, Kitchen, Family Room, Basement, Sun/Florida Room
Basement Full
Main Level Bedrooms 2
Interior
Hot Water Electric
Heating Central
Cooling Central A/C
Fireplaces Number 1
Fireplaces Type Electric
Fireplace Y
Heat Source Oil
Laundry Basement
Exterior
Parking Features Built In, Additional Storage Area
Garage Spaces 1.0
Utilities Available Cable TV Available, Phone Available, Natural Gas Available
Water Access N
Accessibility None
Attached Garage 1
Total Parking Spaces 1
Garage Y
Building
Lot Description Corner
Story 1
Sewer Public Septic
Water Public
Architectural Style Ranch/Rambler
Level or Stories 1
Additional Building Above Grade, Below Grade
New Construction N
Schools
Elementary Schools Richardson Park
Middle Schools Stanton
High Schools Thomas Mckean
School District Red Clay Consolidated
Others
Senior Community No
Tax ID 07-042.20-120
Ownership Fee Simple
SqFt Source Assessor
Special Listing Condition Standard
Read Less

Bought with Philip A Robino • Delaware Homes Inc
GET MORE INFORMATION




