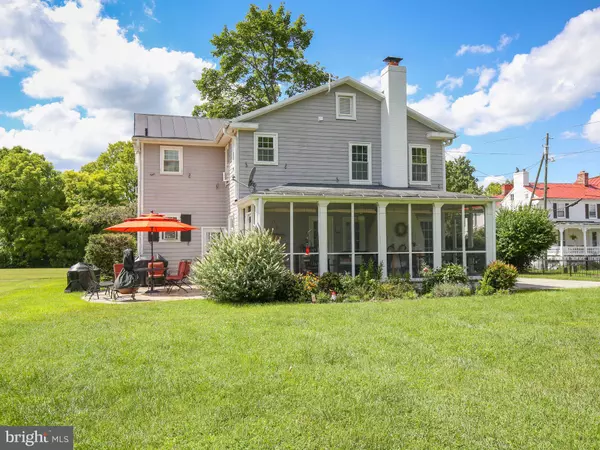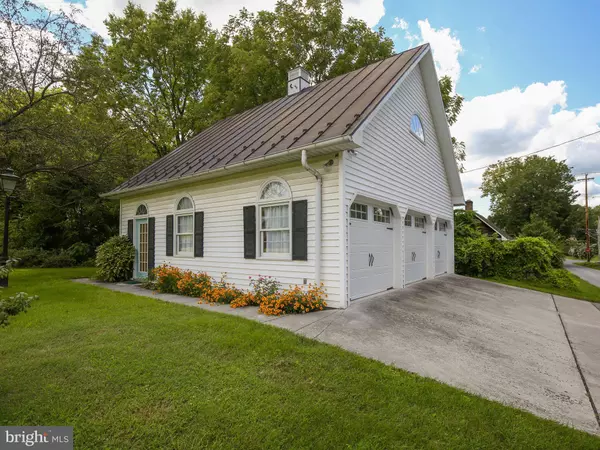For more information regarding the value of a property, please contact us for a free consultation.
175 EAST ST Kearneysville, WV 25430
Want to know what your home might be worth? Contact us for a FREE valuation!

Our team is ready to help you sell your home for the highest possible price ASAP
Key Details
Sold Price $399,000
Property Type Single Family Home
Sub Type Detached
Listing Status Sold
Purchase Type For Sale
Square Footage 2,026 sqft
Price per Sqft $196
Subdivision None Available
MLS Listing ID WVJF139866
Sold Date 10/07/20
Style Federal
Bedrooms 4
Full Baths 3
HOA Y/N N
Abv Grd Liv Area 2,026
Originating Board BRIGHT
Year Built 1863
Annual Tax Amount $1,843
Tax Year 2020
Lot Size 0.890 Acres
Acres 0.89
Property Description
Tastefully updated historic property on .89 acres with a detached 3 car garage! This is a 4 bedroom, three bath house with all the historic details intact, but updated for today! Wood floors throughout, a renovated kitchen with updated appliances, fresh white cabinets, and granite counters. Relax on the private back patio, take your tea out to the screened porch, or play a game in the large, level back yard. Inside, the open dining/ living rooms feature two fireplaces (currently with electric inserts). The main level bedroom suite with full bath is a versatile space currently used as a den for the current sellers. Three additional bedrooms and two updated baths with a dressing room are upstairs. The large former carriage house, now a **Three Car Garage,** has a separate workshop and spiral staircase to the loft. All this, nestled in the historic village of Middleway, WV!
Location
State WV
County Jefferson
Zoning 101
Direction Northwest
Rooms
Other Rooms Living Room, Dining Room, Primary Bedroom, Bedroom 2, Bedroom 3, Bedroom 4, Kitchen, Basement, Foyer, Bathroom 2, Bathroom 3, Primary Bathroom
Basement Partial, Connecting Stairway, Outside Entrance, Unfinished, Walkout Stairs
Main Level Bedrooms 1
Interior
Interior Features Built-Ins, Ceiling Fan(s), Chair Railings, Combination Dining/Living, Crown Moldings, Entry Level Bedroom, Formal/Separate Dining Room, Primary Bath(s), Pantry, Tub Shower, Upgraded Countertops, Wainscotting, Water Treat System, Window Treatments, Wood Floors
Hot Water Electric
Heating Baseboard - Hot Water
Cooling Window Unit(s)
Flooring Ceramic Tile, Hardwood
Fireplaces Number 2
Fireplaces Type Insert, Mantel(s)
Equipment Built-In Microwave, Dishwasher, Disposal, Refrigerator, Icemaker, Stove, Stainless Steel Appliances, Washer, Dryer, Water Conditioner - Owned
Fireplace Y
Appliance Built-In Microwave, Dishwasher, Disposal, Refrigerator, Icemaker, Stove, Stainless Steel Appliances, Washer, Dryer, Water Conditioner - Owned
Heat Source Oil
Laundry Dryer In Unit, Washer In Unit, Basement
Exterior
Exterior Feature Patio(s), Porch(es), Screened
Parking Features Garage - Side Entry, Garage Door Opener, Oversized
Garage Spaces 7.0
Water Access N
View Garden/Lawn, Trees/Woods
Roof Type Metal
Accessibility None
Porch Patio(s), Porch(es), Screened
Total Parking Spaces 7
Garage Y
Building
Lot Description Backs to Trees, Cleared, Front Yard, Rear Yard, Level, Landscaping, Not In Development, Trees/Wooded
Story 3
Sewer On Site Septic, Septic < # of BR
Water Well
Architectural Style Federal
Level or Stories 3
Additional Building Above Grade, Below Grade
New Construction N
Schools
Elementary Schools South Jefferson
Middle Schools Charles Town
High Schools Washington
School District Jefferson County Schools
Others
Senior Community No
Tax ID 0722B002800000000
Ownership Fee Simple
SqFt Source Estimated
Acceptable Financing Cash, Conventional
Horse Property N
Listing Terms Cash, Conventional
Financing Cash,Conventional
Special Listing Condition Standard
Read Less

Bought with Janet M Jackson • MarketPlace REALTY
GET MORE INFORMATION




