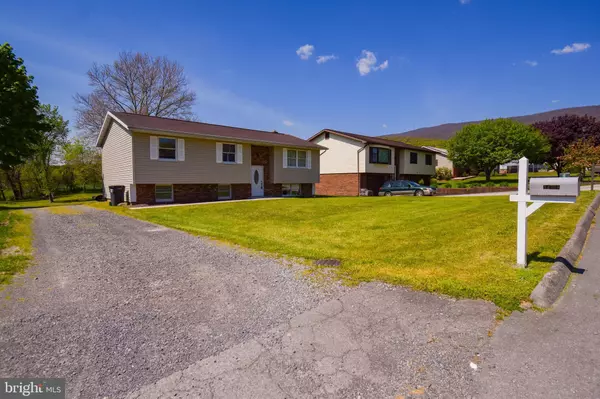For more information regarding the value of a property, please contact us for a free consultation.
14508 BARTON BLVD Cresaptown, MD 21502
Want to know what your home might be worth? Contact us for a FREE valuation!

Our team is ready to help you sell your home for the highest possible price ASAP
Key Details
Sold Price $149,000
Property Type Single Family Home
Sub Type Detached
Listing Status Sold
Purchase Type For Sale
Square Footage 1,080 sqft
Price per Sqft $137
Subdivision None Available
MLS Listing ID MDAL134196
Sold Date 09/18/20
Style Split Foyer
Bedrooms 3
Full Baths 1
Half Baths 1
HOA Y/N N
Abv Grd Liv Area 1,080
Originating Board BRIGHT
Year Built 1979
Annual Tax Amount $1,573
Tax Year 2019
Lot Size 8,500 Sqft
Acres 0.2
Property Description
AFFORDABLE BEL-AIR HOME WITH A LARGE YARD!!! Welcome to 14508 Barton Boulevard. This split-foyer home is priced right and ready for a new family. This 3 bedroom, 1.5 bathroom home sits on a double lot directly across from Bel-Air Elementary School and backs to farmland. The main floor features a living room, dining area leading to the deck, kitchen, three bedrooms and a large full bathroom. The basement is finished with a spacious recreation room, large laundry/half bathroom and a one car garage with room for a workshop. It had several recent upgrades in 2015 such as new exterior doors, garage door, all new flooring (both floors), full basement remodel, full main bathroom remodel and new deck. Roof was put on in 2010 and vinyl siding in 2008. Very convenient to IBM, Northrup Grumman and American Woodmark. SELLER OFFERING $2K CREDIT TOWARDS CARPET ALLOWANCE OR CLOSING COSTS.
Location
State MD
County Allegany
Area Cresaptown - Allegany County (Mdal5)
Zoning R
Rooms
Other Rooms Living Room, Dining Room, Bedroom 2, Bedroom 3, Kitchen, Family Room, Bedroom 1, Bathroom 1, Half Bath
Basement Walkout Level, Full, Fully Finished
Main Level Bedrooms 3
Interior
Interior Features Carpet, Dining Area, Floor Plan - Traditional, Combination Dining/Living, Family Room Off Kitchen
Hot Water Electric
Heating Baseboard - Electric
Cooling Ceiling Fan(s), Window Unit(s)
Equipment Refrigerator, Dishwasher, Built-In Microwave, Exhaust Fan, Oven/Range - Electric
Appliance Refrigerator, Dishwasher, Built-In Microwave, Exhaust Fan, Oven/Range - Electric
Heat Source Electric
Laundry Hookup, Lower Floor
Exterior
Exterior Feature Deck(s)
Parking Features Basement Garage
Garage Spaces 1.0
Water Access N
View Mountain
Accessibility None
Porch Deck(s)
Attached Garage 1
Total Parking Spaces 1
Garage Y
Building
Story 2
Sewer Public Sewer
Water Public
Architectural Style Split Foyer
Level or Stories 2
Additional Building Above Grade, Below Grade
New Construction N
Schools
Elementary Schools Bel Air
Middle Schools Washington
High Schools Fort Hill
School District Allegany County Public Schools
Others
Senior Community No
Tax ID 0107031343
Ownership Fee Simple
SqFt Source Assessor
Horse Property N
Special Listing Condition Standard
Read Less

Bought with Jared P Fradiska • Gates Realty
GET MORE INFORMATION




