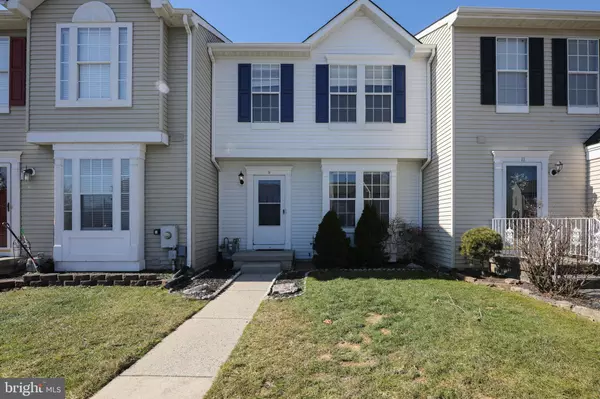For more information regarding the value of a property, please contact us for a free consultation.
9 PEBBLE LN Blackwood, NJ 08012
Want to know what your home might be worth? Contact us for a FREE valuation!

Our team is ready to help you sell your home for the highest possible price ASAP
Key Details
Sold Price $218,000
Property Type Townhouse
Sub Type Interior Row/Townhouse
Listing Status Sold
Purchase Type For Sale
Square Footage 1,728 sqft
Price per Sqft $126
Subdivision Glen Eagles
MLS Listing ID NJCD413218
Sold Date 04/28/21
Style Contemporary,Colonial
Bedrooms 2
Full Baths 1
Half Baths 2
HOA Fees $113/qua
HOA Y/N Y
Abv Grd Liv Area 1,332
Originating Board BRIGHT
Year Built 1994
Annual Tax Amount $6,462
Tax Year 2020
Lot Size 2,700 Sqft
Acres 0.06
Lot Dimensions 20.00 x 135.00
Property Description
MULTIPLE OFFERS! Highest and best offers due by 5 pm March 8th! This elegantly remodeled townhome in the sought after Glen Eagles at Valleybrook is ready for its new owner! The neutral tile floor foyer welcomes you in to the light and bright Living Room with new flooring and paint! The Eat-In Kitchen is a show stopper! It is well appointed with brand new granite countertops, new stainless steel appliances and sink, ample cabinetry with a large island for additional seating and storage, tile flooring and backsplash, 2 new modern light fixtures, new cabinet hardware and paint and a slider to the rear deck that overlooks the scenic courtyard. The powder room on the main level has been outfitted with a new vanity, toilet and light fixture. Upstairs you will find 2 spacious bedrooms and an upgraded full bath. The Primary Bedroom features a ceiling fan, walk-in closet and the perfect dressing area that is equipped with a mirror and vanity. The second bedroom has 2 closets and a ceiling fan. The full bath features a new vanity and a tub/shower tile surround. Head down to the Finished Walk-Out Basement where you will find the perfect living space for a family room, theater room, home gym, playroom, office or whatever fits your lifestyle! There is even a brand new half bath that has just beed added to the lower level for extra convenience! The laundry room is also on the lower level and includes the washer, dryer, extra refrigerator and utility sink. Additional amenities of this gorgeous townhome include new flooring and light fixtures in just about every room and a freshly painted interior. Come see everything that Glen Eagles has to offer - beautifully manicured grounds, outdoor pool, walking paths, tennis courts and close to major highways! It is a short commute to Philadelphia and shore points. You are not going to want to miss this one! It will not last in this market.
Location
State NJ
County Camden
Area Gloucester Twp (20415)
Zoning RES
Rooms
Other Rooms Living Room, Primary Bedroom, Bedroom 2, Kitchen, Family Room, Laundry
Basement Full, Fully Finished, Walkout Stairs, Outside Entrance
Interior
Interior Features Attic, Breakfast Area, Ceiling Fan(s), Kitchen - Eat-In, Kitchen - Island, Tub Shower, Upgraded Countertops, Walk-in Closet(s), Wood Floors
Hot Water Natural Gas
Heating Forced Air
Cooling Central A/C, Ceiling Fan(s)
Flooring Ceramic Tile, Wood
Equipment Built-In Microwave, Dishwasher, Dryer, Extra Refrigerator/Freezer, Oven/Range - Gas, Stainless Steel Appliances, Washer, Water Heater
Furnishings No
Appliance Built-In Microwave, Dishwasher, Dryer, Extra Refrigerator/Freezer, Oven/Range - Gas, Stainless Steel Appliances, Washer, Water Heater
Heat Source Natural Gas
Laundry Lower Floor
Exterior
Exterior Feature Deck(s)
Amenities Available Basketball Courts, Common Grounds, Golf Course Membership Available, Jog/Walk Path, Pool - Outdoor, Tennis Courts, Tot Lots/Playground
Water Access N
View Courtyard, Golf Course
Roof Type Pitched,Shingle
Accessibility None
Porch Deck(s)
Garage N
Building
Story 2
Sewer Public Sewer
Water Public
Architectural Style Contemporary, Colonial
Level or Stories 2
Additional Building Above Grade, Below Grade
New Construction N
Schools
School District Black Horse Pike Regional Schools
Others
HOA Fee Include Common Area Maintenance,Lawn Maintenance,Parking Fee,Pool(s),Snow Removal,Trash
Senior Community No
Tax ID 15-08007-00005
Ownership Fee Simple
SqFt Source Assessor
Special Listing Condition Standard
Read Less

Bought with Amanda Burckhardt • Weichert Realtors-Medford
GET MORE INFORMATION




