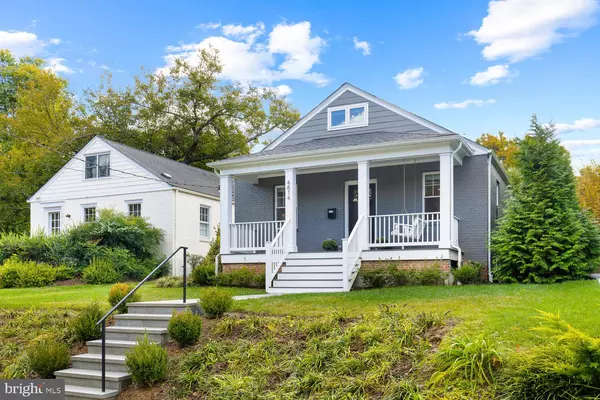For more information regarding the value of a property, please contact us for a free consultation.
4814 EARLSTON DR Bethesda, MD 20816
Want to know what your home might be worth? Contact us for a FREE valuation!

Our team is ready to help you sell your home for the highest possible price ASAP
Key Details
Sold Price $975,000
Property Type Single Family Home
Sub Type Detached
Listing Status Sold
Purchase Type For Sale
Square Footage 1,753 sqft
Price per Sqft $556
Subdivision Crestview
MLS Listing ID MDMC2073390
Sold Date 11/29/22
Style Ranch/Rambler,Loft
Bedrooms 2
Full Baths 2
HOA Y/N N
Abv Grd Liv Area 1,753
Originating Board BRIGHT
Year Built 1938
Annual Tax Amount $8,489
Tax Year 2022
Lot Size 3,935 Sqft
Acres 0.09
Property Description
Stunning renovated home in sought-after Crestview neighborhood. Energy-efficient construction with attention to details make this two bedroom, two bath beauty a perfect place to call home. The home was transformed in 2018, adding an incredible 703 square feet of living space, which created an expansive Primary Bedroom with Sitting Room and Attached Bathroom, substantially increased the kitchen space, and created an Office/Guest Room on the Upper Level. Upgrades include big ticket items such as CertainTeed Roof with 50-Year Architectural Shingles, energy-efficient top of the line Carrier Infinity Variable Speed HVAC, Rinnai Tankless Water Heater, Okna 500 Deluxe Double-Hung High-Efficiency Windows with Argon Gas, and a well-insulated continuous barrier closed-cell spray foam. Open-concept kitchen boasts quartz countertops, a peninsula with bar seating, and high-end stainless steel appliances such as the GE Café Double-Oven Slide-In Induction Range (gas line is also installed for those who prefer gas cooking), Victory Range Hood with Electronic Replacement Air Damper, Jenn-Air Refrigerator, Jenn-Air Dishwasher, and built-in Microwave with custom stainless steel enclosure. Upgraded bathrooms with Kohler faucets. Real 4” White oak hardwoods on Main Level and new carpet on Upper Level. Electrolux Washer and Dryer. Energy-efficient Lotus LED Recessed Lighting throughout Main and Upper Levels. The fenced-in backyard includes updated deck for entertaining. Neighborhood schools include Westbrook, Westland and Bethesda Chevy-Chase. Walk to three nearby parks including Westbrook Park (with playground), Boundary Park, and Fort Bayard Park. Little Falls Swimming Club provides the neighborhood with a pool, tennis, and more! Less than a mile to Friendship Heights Metro. Shopping nearby including Whole Foods, Amazon Fresh, and Bloomingdale's. Enjoy dining at Clyde's, Capital Grille, and many local favorites. With all of these options close by, this is your opportunity to make this home yours and enjoy a lifestyle where you can work, play and live to the fullest!
Location
State MD
County Montgomery
Zoning R60
Rooms
Other Rooms Living Room, Dining Room, Primary Bedroom, Sitting Room, Bedroom 2, Kitchen, Office, Storage Room, Bathroom 2, Hobby Room, Primary Bathroom
Main Level Bedrooms 2
Interior
Hot Water Natural Gas
Heating Central
Cooling Ceiling Fan(s), Window Unit(s)
Equipment Energy Efficient Appliances, Oven - Double, Range Hood, Refrigerator, Dishwasher, Washer - Front Loading, Dryer - Front Loading, Water Heater - Tankless, Built-In Microwave
Furnishings No
Fireplace N
Window Features Energy Efficient,Double Hung
Appliance Energy Efficient Appliances, Oven - Double, Range Hood, Refrigerator, Dishwasher, Washer - Front Loading, Dryer - Front Loading, Water Heater - Tankless, Built-In Microwave
Heat Source Natural Gas
Laundry Main Floor, Washer In Unit, Dryer In Unit, Has Laundry
Exterior
Exterior Feature Porch(es), Deck(s), Patio(s), Brick
Fence Rear, Wood
Water Access N
Roof Type Architectural Shingle
Accessibility None
Porch Porch(es), Deck(s), Patio(s), Brick
Garage N
Building
Story 2
Foundation Crawl Space
Sewer Public Sewer
Water Public
Architectural Style Ranch/Rambler, Loft
Level or Stories 2
Additional Building Above Grade, Below Grade
New Construction N
Schools
Elementary Schools Westbrook
Middle Schools Westland
High Schools Bethesda-Chevy Chase
School District Montgomery County Public Schools
Others
Senior Community No
Tax ID 160700480081
Ownership Fee Simple
SqFt Source Assessor
Special Listing Condition Standard
Read Less

Bought with George S Lima III • Compass
GET MORE INFORMATION




