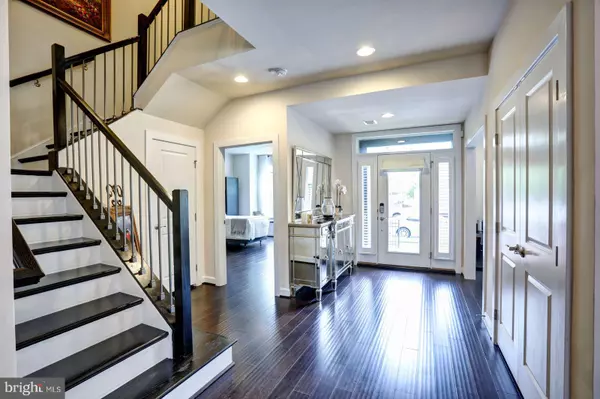For more information regarding the value of a property, please contact us for a free consultation.
43374 SOUTHLAND ST Ashburn, VA 20148
Want to know what your home might be worth? Contact us for a FREE valuation!

Our team is ready to help you sell your home for the highest possible price ASAP
Key Details
Sold Price $853,000
Property Type Townhouse
Sub Type End of Row/Townhouse
Listing Status Sold
Purchase Type For Sale
Square Footage 3,191 sqft
Price per Sqft $267
Subdivision Westmoore At Moorefield
MLS Listing ID VALO434070
Sold Date 06/16/21
Style Other
Bedrooms 5
Full Baths 4
Half Baths 1
HOA Fees $155/mo
HOA Y/N Y
Abv Grd Liv Area 3,191
Originating Board BRIGHT
Year Built 2016
Annual Tax Amount $7,289
Tax Year 2021
Lot Size 4,356 Sqft
Acres 0.1
Property Description
PRICE REDUCTION!! AMAZING End Unit Townhouse that lives like a single family home, very close and easy access to an Expansive Park, and 3/4 mile from the future Silver Line Metro! Move away from the city to enjoy outdoor space with the extended pavers patio, retainer wall, and fenced backyard, while still having easy access to the city via the Metro! Spacious and wide 3200 sq. ft. home over 2 levels with 5 bedrooms, 4.5 baths. Walk into the entry level first floor to the open concept kitchen (no lugging up groceries a flight of stairs), great room with modern fireplace, dining room, office, powder room, a bedroom and full bath with upgraded vanity on the main level, arrival center, and 2 car garage! Gourmet kitchen has a large beautiful island, granite countertops, backsplash, and upgraded stainless steel appliances. Beautiful dark hardwood floors galore (main level, upstairs hallway, and primary bedroom). The 2nd level has 4 bedrooms - primary bedroom has a tray ceiling and his and hers closets, and a huge bathroom with tub and frameless shower combo, upgraded floor/shower tiles and dual vanities. All bathrooms on this level have upgraded vanities, and the laundry room has sink with cabinetry, upgraded vanity and floor tiles. Additional perks include 2 level bumpouts for added square footage, 2 sets of oak stairs, a beautiful porcelain wall in the great room, special chandelier and pendents in the kitchen/dining rooms, gas outlet on patio for outdoor cooking grill, dedicated outlet in garage with included 2nd refrigerator freezer, pre-wire for ceiling fans, alarm system, metal balusters, and nice common area grassy space behind the house. Seller spent $67K in builder options and post construction upgrades! This community has great amenities which include a community pool, 2 parks (including an amphitheatre, dog park, huge open grassy space), walking/jogging trails, fitness center, and GREAT LOCATION that's so close to the future Silver Line Metro, very close access to Dulles Greenway, and not too far from One Loudoun!
Location
State VA
County Loudoun
Zoning 04
Rooms
Main Level Bedrooms 1
Interior
Hot Water Natural Gas
Heating Central
Cooling Central A/C
Heat Source Natural Gas
Exterior
Parking Features Garage - Rear Entry
Garage Spaces 4.0
Amenities Available Bike Trail, Exercise Room, Jog/Walk Path, Party Room, Pool - Outdoor, Tot Lots/Playground
Water Access N
Accessibility None
Attached Garage 2
Total Parking Spaces 4
Garage Y
Building
Story 2
Sewer Public Sewer
Water Public
Architectural Style Other
Level or Stories 2
Additional Building Above Grade, Below Grade
New Construction N
Schools
School District Loudoun County Public Schools
Others
HOA Fee Include Common Area Maintenance,Lawn Maintenance,Sewer,Trash
Senior Community No
Tax ID 121488045000
Ownership Fee Simple
SqFt Source Assessor
Special Listing Condition Standard
Read Less

Bought with Michael Lee • Epstein and Pierce Real Estate
GET MORE INFORMATION




