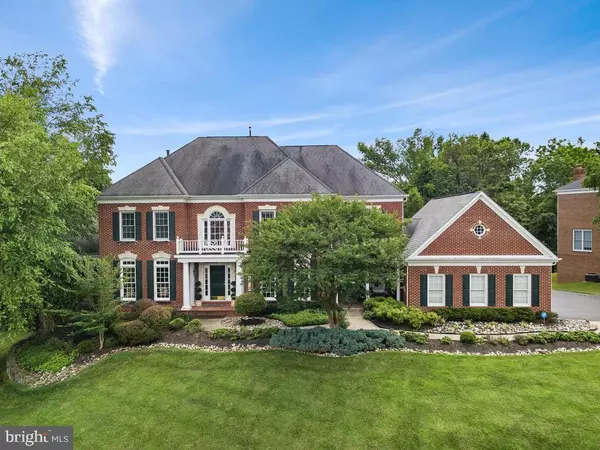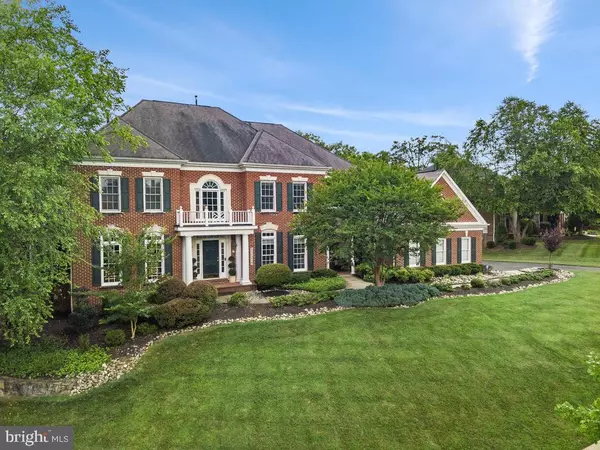For more information regarding the value of a property, please contact us for a free consultation.
12520 GREY FOX LN Potomac, MD 20854
Want to know what your home might be worth? Contact us for a FREE valuation!

Our team is ready to help you sell your home for the highest possible price ASAP
Key Details
Sold Price $1,335,000
Property Type Single Family Home
Sub Type Detached
Listing Status Sold
Purchase Type For Sale
Square Footage 7,539 sqft
Price per Sqft $177
Subdivision Glen Meadows
MLS Listing ID MDMC704816
Sold Date 09/25/20
Style Colonial
Bedrooms 5
Full Baths 4
Half Baths 1
HOA Fees $116/mo
HOA Y/N Y
Abv Grd Liv Area 5,076
Originating Board BRIGHT
Year Built 2002
Annual Tax Amount $15,007
Tax Year 2019
Lot Size 0.475 Acres
Acres 0.48
Property Description
This turn-key Potomac home with **Elevator** is a rare find !! Welcome to this elegant residence featuring 5 bedrooms, 4.5 bathrooms, 3 fireplaces, a grand marble 2 story foyer, gleaming hardwood floors, huge gourmet kitchen w/ granite, expansive center island, butler's pantry, work desk, sunny morning room, elegant dining room w/extensive moulding, family room w/coffered ceiling and fireplace, main level office can easily become a 6th bedroom, dual staircases, massive side sunroom. The attractive master suite features a double sided fireplace, tray ceiling, sitting room/zen haven featuring a wall of built-in shelving, an enormous walk in closet, master bath w/soaking tub & a shower. Bedroom #2 is generously sized with its' own full bath, bedroom #3 & bedroom #4 share a Jack and Jill style bathroom. The ingenious wheel chair accessible elevator opens directly into 4th bedroom for your convenience. This home was thoughtfully planned for aging in place or to provide ease of care for your loved one with limited physical abilities. Elevator allows access to all threes levels of this home ! The massive finished walkout lower level has a fireplace and provides a huge footprint for entertaining, a large bedroom, full bath, gym/au-pair suite, laundry center and a spacious finished storage area. There is 3 car side load garage, a fabulous Sunsetter retractable awning adorns your Trex deck that backs to trees and a beautifully landscaped yard w/ flagstone patio and jacuzzi. All 3 HVAC units were replaced in 2018 & the home is equipped with a Generac Whole House Power Backup system which provides essential circuit power protection and ensures necessities remain powered during an Electrical outage. Unit is fully integrated with main gas supply and is equipped with an automatic transfer switch for seamless functioning in the event of a power outage. Approx. 7539 fin. sq. ft of living on all three levels. Your opportunity to create precious memories in an amazing home is here. Carpe Diem !
Location
State MD
County Montgomery
Zoning RE1
Rooms
Other Rooms Living Room, Dining Room, Primary Bedroom, Bedroom 2, Bedroom 3, Bedroom 4, Bedroom 5, Kitchen, Family Room, Foyer, Sun/Florida Room, Exercise Room, Laundry, Mud Room, Office, Storage Room, Bathroom 1, Bathroom 2, Bathroom 3, Primary Bathroom, Half Bath
Basement Daylight, Full, Connecting Stairway, Fully Finished, Heated, Improved, Outside Entrance, Rear Entrance, Walkout Level, Windows
Interior
Interior Features Additional Stairway, Breakfast Area, Built-Ins, Ceiling Fan(s), Carpet, Crown Moldings, Dining Area, Elevator, Family Room Off Kitchen, Formal/Separate Dining Room, Kitchen - Gourmet, Kitchen - Island, Primary Bath(s), Pantry, Recessed Lighting, Soaking Tub, Stall Shower, Tub Shower, Upgraded Countertops, Walk-in Closet(s), WhirlPool/HotTub, Window Treatments
Hot Water Natural Gas
Heating Central, Zoned
Cooling Central A/C, Ceiling Fan(s), Zoned
Flooring Hardwood, Fully Carpeted, Ceramic Tile
Fireplaces Number 3
Fireplaces Type Double Sided, Fireplace - Glass Doors, Gas/Propane, Marble
Equipment Built-In Microwave, Dishwasher, Disposal, Dryer, Icemaker, Microwave, Oven - Double, Oven/Range - Gas, Refrigerator, Stainless Steel Appliances, Washer
Fireplace Y
Window Features Double Pane
Appliance Built-In Microwave, Dishwasher, Disposal, Dryer, Icemaker, Microwave, Oven - Double, Oven/Range - Gas, Refrigerator, Stainless Steel Appliances, Washer
Heat Source Natural Gas
Laundry Basement
Exterior
Parking Features Garage - Side Entry, Garage Door Opener
Garage Spaces 9.0
Utilities Available Cable TV Available
Water Access N
Roof Type Composite
Accessibility Elevator, Level Entry - Main, Roll-in Shower, Wheelchair Mod
Attached Garage 3
Total Parking Spaces 9
Garage Y
Building
Story 3
Sewer Public Sewer
Water Public
Architectural Style Colonial
Level or Stories 3
Additional Building Above Grade, Below Grade
Structure Type 9'+ Ceilings,Tray Ceilings,Vaulted Ceilings
New Construction N
Schools
School District Montgomery County Public Schools
Others
HOA Fee Include Snow Removal,Trash,Common Area Maintenance
Senior Community No
Tax ID 161003312612
Ownership Fee Simple
SqFt Source Assessor
Acceptable Financing Conventional, Cash, VA, FHA
Horse Property N
Listing Terms Conventional, Cash, VA, FHA
Financing Conventional,Cash,VA,FHA
Special Listing Condition Standard
Read Less

Bought with Antonia Ketabchi • Redfin Corp
GET MORE INFORMATION




