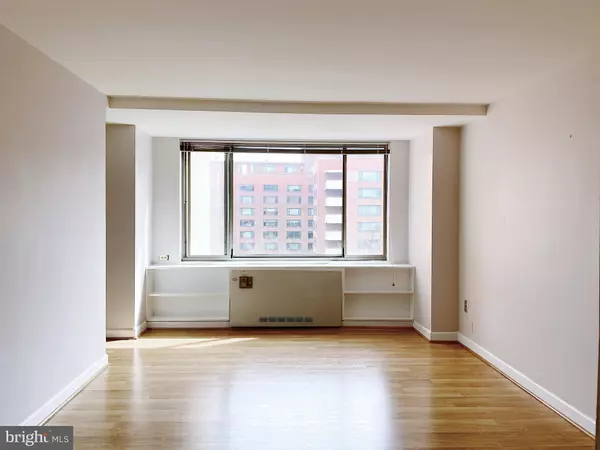For more information regarding the value of a property, please contact us for a free consultation.
1111 ARLINGTON BLVD #732 Arlington, VA 22209
Want to know what your home might be worth? Contact us for a FREE valuation!

Our team is ready to help you sell your home for the highest possible price ASAP
Key Details
Sold Price $160,000
Property Type Condo
Sub Type Condo/Co-op
Listing Status Sold
Purchase Type For Sale
Square Footage 559 sqft
Price per Sqft $286
Subdivision River Place
MLS Listing ID VAAR176162
Sold Date 06/15/21
Style Contemporary
Bedrooms 1
Full Baths 1
Condo Fees $494/mo
HOA Y/N N
Abv Grd Liv Area 559
Originating Board BRIGHT
Year Built 1955
Annual Tax Amount $1,414
Tax Year 2020
Property Description
**$2,000 AGENT BONUS FOR A RATIFIED CONTRACT BY 5/15/21**GARAGE PARKING - VIEWS - LOCATION LOCATION LOCATION! Fantastic location & price. RESORT LIVING in the heart of Rosslyn. Updated w/hardwoods, ss kitchen apps, granite, bathroom. Gorgeous views from the seventh floor overlooking pool, Key Bridge and Potomac! Few blocks to metro, Georgetown's famous M Street shoppes/restaurants, bike trails and more! Great commute to Georgetown University & George Washington University. Gated residence w/front desk concierge (that accepts packages!) - UTILITIES INCLUDED! Incredible location and unit offered at an incredibly low price - A MUST SEE! AVAILABLE NOW! Also available to rent!
Location
State VA
County Arlington
Zoning RA4.8
Direction West
Rooms
Other Rooms Living Room, Kitchen, Bedroom 1, Bathroom 1
Main Level Bedrooms 1
Interior
Interior Features Built-Ins, Ceiling Fan(s), Combination Dining/Living, Elevator, Entry Level Bedroom, Walk-in Closet(s), Window Treatments, Wood Floors, Combination Kitchen/Dining, Combination Kitchen/Living, Flat, Floor Plan - Open, Kitchen - Efficiency, Tub Shower, Upgraded Countertops
Hot Water Electric
Heating Wall Unit
Cooling Wall Unit, Ceiling Fan(s)
Flooring Hardwood, Ceramic Tile
Equipment Dishwasher, Microwave, Oven/Range - Gas, Range Hood, Disposal, Refrigerator
Furnishings No
Fireplace N
Window Features Bay/Bow,Sliding,Screens
Appliance Dishwasher, Microwave, Oven/Range - Gas, Range Hood, Disposal, Refrigerator
Heat Source Natural Gas
Exterior
Parking Features Covered Parking, Garage Door Opener, Basement Garage, Inside Access, Underground
Garage Spaces 1.0
Parking On Site 1
Utilities Available Cable TV Available, Phone Available
Amenities Available Billiard Room, Common Grounds, Community Center, Convenience Store, Elevator, Exercise Room, Fax/Copying, Fitness Center, Game Room, Gated Community, Hot tub, Jog/Walk Path, Meeting Room, Party Room, Picnic Area, Pool - Outdoor, Recreational Center, Security, Swimming Pool, Tot Lots/Playground, Beauty Salon, Bike Trail, Club House, Other
Water Access N
View City, Garden/Lawn, Panoramic, River, Street, Water
Accessibility Elevator
Total Parking Spaces 1
Garage N
Building
Story 1
Unit Features Hi-Rise 9+ Floors
Sewer Public Sewer
Water Public
Architectural Style Contemporary
Level or Stories 1
Additional Building Above Grade, Below Grade
New Construction N
Schools
Elementary Schools Francis Scott Key
Middle Schools Williamsburg
High Schools Yorktown
School District Arlington County Public Schools
Others
Pets Allowed N
HOA Fee Include Air Conditioning,Common Area Maintenance,Ext Bldg Maint,Gas,Heat,Management,Pool(s),Reserve Funds,Recreation Facility,Security Gate,Sewer,Snow Removal,Trash,Water,Electricity,Insurance,Lawn Maintenance
Senior Community No
Tax ID 17-040-284
Ownership Cooperative
Security Features 24 hour security,Desk in Lobby,Exterior Cameras,Main Entrance Lock,Monitored,Resident Manager,Security Gate,Intercom,Smoke Detector,Sprinkler System - Indoor
Horse Property N
Special Listing Condition Standard
Read Less

Bought with Minoo Rouhi • Samson Properties
GET MORE INFORMATION




