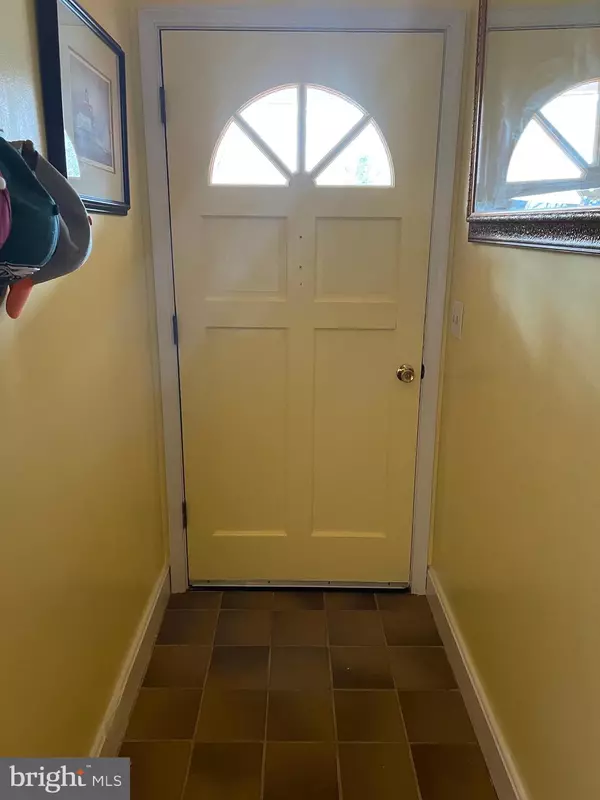For more information regarding the value of a property, please contact us for a free consultation.
9 AVON CT Ocean Pines, MD 21811
Want to know what your home might be worth? Contact us for a FREE valuation!

Our team is ready to help you sell your home for the highest possible price ASAP
Key Details
Sold Price $260,000
Property Type Single Family Home
Sub Type Detached
Listing Status Sold
Purchase Type For Sale
Square Footage 1,530 sqft
Price per Sqft $169
Subdivision Ocean Pines - Nantucket
MLS Listing ID MDWO120440
Sold Date 04/15/21
Style Cape Cod
Bedrooms 3
Full Baths 2
HOA Fees $82/ann
HOA Y/N Y
Abv Grd Liv Area 1,530
Originating Board BRIGHT
Year Built 1985
Annual Tax Amount $1,782
Tax Year 2020
Lot Size 0.290 Acres
Acres 0.29
Lot Dimensions 0.00 x 0.00
Property Description
Outstanding custom built Ocean Pines Cape Cod is neat as a pin and beams with pride of ownership. This three bedroom, two bath home is located at the end of a cul de sac on a huge 12,631 sq ft lot. Newer HVAC, tank less water heater, some new windows, and renovated bathrooms. Home is meticulous with great attention to detail. Wood stove and newly sealed blacktop driveway. Plenty of places to relax with front porch, rear deck, and an outstanding sun room overlooking the backyard. Oversized one car attached garage. Don't miss this one! Take a look today.
Location
State MD
County Worcester
Area Worcester Ocean Pines
Zoning R-3
Rooms
Main Level Bedrooms 3
Interior
Interior Features Wood Stove, Wood Floors, Recessed Lighting, Exposed Beams
Hot Water Propane
Heating Heat Pump(s), Wood Burn Stove
Cooling Central A/C
Fireplaces Number 1
Equipment Refrigerator, Oven/Range - Gas, Dishwasher, Disposal, Dryer, Washer, Water Heater - Tankless
Furnishings Partially
Fireplace N
Appliance Refrigerator, Oven/Range - Gas, Dishwasher, Disposal, Dryer, Washer, Water Heater - Tankless
Heat Source Electric, Wood
Exterior
Exterior Feature Deck(s)
Parking Features Garage - Front Entry, Garage Door Opener, Oversized
Garage Spaces 1.0
Amenities Available Beach Club, Bike Trail, Boat Ramp, Club House, Community Center, Golf Course Membership Available, Marina/Marina Club, Pool - Indoor, Pool - Outdoor, Tennis Courts
Water Access N
View Trees/Woods
Roof Type Asphalt
Accessibility None
Porch Deck(s)
Attached Garage 1
Total Parking Spaces 1
Garage Y
Building
Lot Description Cul-de-sac
Story 1.5
Sewer Public Sewer
Water Public
Architectural Style Cape Cod
Level or Stories 1.5
Additional Building Above Grade, Below Grade
New Construction N
Schools
Elementary Schools Showell
Middle Schools Stephen Decatur
High Schools Stephen Decatur
School District Worcester County Public Schools
Others
Senior Community No
Tax ID 03-051749
Ownership Fee Simple
SqFt Source Assessor
Special Listing Condition Standard
Read Less

Bought with Sharon Howell • Berkshire Hathaway HomeServices PenFed Realty - OP
GET MORE INFORMATION




