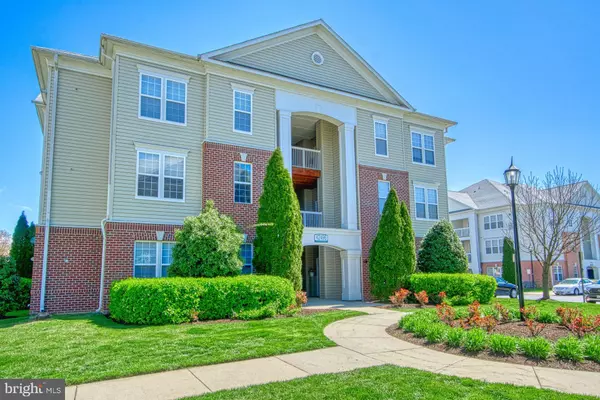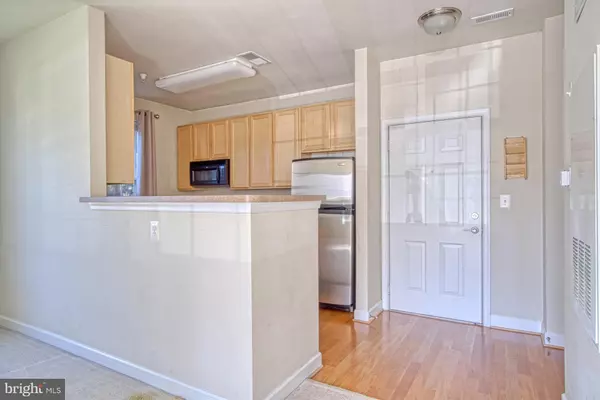For more information regarding the value of a property, please contact us for a free consultation.
42496 MAYFLOWER TER #104 Brambleton, VA 20148
Want to know what your home might be worth? Contact us for a FREE valuation!

Our team is ready to help you sell your home for the highest possible price ASAP
Key Details
Sold Price $217,500
Property Type Condo
Sub Type Condo/Co-op
Listing Status Sold
Purchase Type For Sale
Square Footage 803 sqft
Price per Sqft $270
Subdivision Summerfield
MLS Listing ID VALO407862
Sold Date 05/05/20
Style Other
Bedrooms 1
Full Baths 1
Condo Fees $226/mo
HOA Fees $147/mo
HOA Y/N Y
Abv Grd Liv Area 803
Originating Board BRIGHT
Year Built 2005
Annual Tax Amount $2,082
Tax Year 2018
Property Description
Beautiful one bedroom, one bath condo located in the "highly sought after" Brambleton Summerfield Community! As an end-unit, the open floor plan and big windows provide this home with tons of light. The efficient kitchen features stainless steel appliances and lots of storage. The large living room flows nicely into the dining room and provides access to an outdoor patio. A very spacious master bedroom with walk-in closet and neutral bathroom complete this lovely home. Located across the street from Brambleton Town Center where you have access to restaurants, movie theater, grocery store, "state-of-the-art" Loudoun County Library and more! Community amenities include outdoor pool, walking trails, fitness center, outdoor grills, etc. The HOA/Condo fee includes high speed internet and cable TV. Make this YOUR home and enjoy "maintenance free" living! Please note: No public open house contact listing agent for a virtual tour.
Location
State VA
County Loudoun
Zoning 01
Rooms
Other Rooms Living Room, Dining Room, Primary Bedroom, Kitchen, Primary Bathroom
Main Level Bedrooms 1
Interior
Interior Features Carpet, Ceiling Fan(s), Combination Dining/Living, Entry Level Bedroom, Family Room Off Kitchen, Tub Shower, Walk-in Closet(s)
Heating Forced Air
Cooling Central A/C
Flooring Carpet, Vinyl
Equipment Built-In Microwave, Dishwasher, Disposal, Dryer, Refrigerator, Oven/Range - Electric, Washer/Dryer Stacked, Stainless Steel Appliances
Fireplace N
Appliance Built-In Microwave, Dishwasher, Disposal, Dryer, Refrigerator, Oven/Range - Electric, Washer/Dryer Stacked, Stainless Steel Appliances
Heat Source Natural Gas
Laundry Washer In Unit, Dryer In Unit
Exterior
Amenities Available Basketball Courts, Bike Trail, Common Grounds, Community Center, Jog/Walk Path, Pool - Outdoor, Tennis Courts, Tot Lots/Playground, Volleyball Courts
Water Access N
Accessibility Level Entry - Main
Garage N
Building
Story 1
Unit Features Garden 1 - 4 Floors
Sewer Public Sewer
Water Public
Architectural Style Other
Level or Stories 1
Additional Building Above Grade, Below Grade
New Construction N
Schools
Elementary Schools Waxpool
Middle Schools Eagle Ridge
High Schools Briar Woods
School District Loudoun County Public Schools
Others
HOA Fee Include Cable TV,Common Area Maintenance,Ext Bldg Maint,Fiber Optics at Dwelling,Health Club,High Speed Internet,Lawn Maintenance,Management,Pool(s),Road Maintenance,Snow Removal,Trash
Senior Community No
Tax ID 158257572004
Ownership Condominium
Acceptable Financing Cash, Conventional, VA
Horse Property N
Listing Terms Cash, Conventional, VA
Financing Cash,Conventional,VA
Special Listing Condition Standard
Read Less

Bought with Casey T Stauffer • RE/MAX Gateway, LLC
GET MORE INFORMATION




