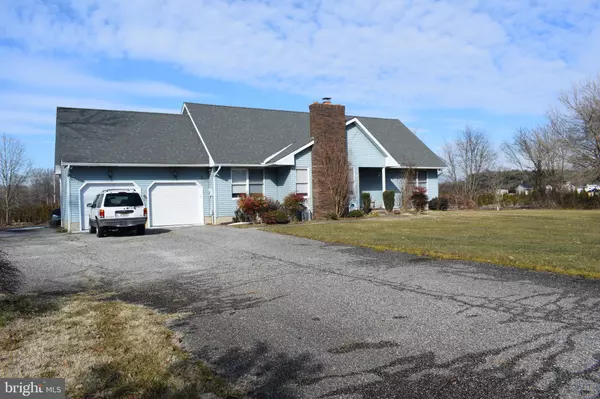For more information regarding the value of a property, please contact us for a free consultation.
1725 CATAWBA AVE Newfield, NJ 08344
Want to know what your home might be worth? Contact us for a FREE valuation!

Our team is ready to help you sell your home for the highest possible price ASAP
Key Details
Sold Price $255,000
Property Type Single Family Home
Sub Type Detached
Listing Status Sold
Purchase Type For Sale
Square Footage 2,199 sqft
Price per Sqft $115
Subdivision None Available
MLS Listing ID NJGL271596
Sold Date 03/02/22
Style Cape Cod
Bedrooms 4
Full Baths 3
HOA Y/N N
Abv Grd Liv Area 2,199
Originating Board BRIGHT
Year Built 1989
Annual Tax Amount $8,269
Tax Year 2021
Lot Size 1.390 Acres
Acres 1.39
Lot Dimensions 0.00 x 0.00
Property Description
This spacious Cape Cod has so much room for the entire family! Step inside and you will immediately notice the open 2 story foyer and gleaming hardwood floors. The living room is very large with a brick wood burning fireplace perfect for those chilly nights. The kitchen has plenty of wood cabinetry and endless granite countertops, tile floor and sliding door that leads to back yard patio. The kitchen is open to the large formal dining room which has french doors leading to the back yard! Also on the main level are 2 bedrooms and a full bathroom. Now lets go upstairs. The master bedroom is huge and has it's own master bath with a walk in shower and garden tub. The 4th bedroom is also extremely large and also has it's own full bath. This home also has a full basement with both interior and exterior access and a large 2 car garage. Very private 1.3 acres. This is home is in good condition but is being sold As Is. Subject to 3rd Party Approval.
Location
State NJ
County Gloucester
Area Franklin Twp (20805)
Zoning HCRA
Rooms
Other Rooms Living Room, Dining Room, Bedroom 2, Bedroom 3, Bedroom 4, Kitchen, Foyer, Bedroom 1, Bathroom 1, Bathroom 2, Full Bath
Basement Full, Partially Finished, Interior Access, Outside Entrance
Main Level Bedrooms 4
Interior
Interior Features Carpet, Ceiling Fan(s), Central Vacuum, Entry Level Bedroom, Floor Plan - Open, Formal/Separate Dining Room, Kitchen - Eat-In, Primary Bath(s), Sprinkler System, Stall Shower, Tub Shower, Wood Floors, Intercom
Hot Water Oil
Heating Baseboard - Hot Water
Cooling Central A/C, Zoned
Flooring Carpet, Ceramic Tile, Hardwood
Fireplaces Number 1
Fireplaces Type Brick, Wood
Equipment Built-In Microwave, Dishwasher, Dryer - Electric, Washer
Fireplace Y
Appliance Built-In Microwave, Dishwasher, Dryer - Electric, Washer
Heat Source Oil
Laundry Basement
Exterior
Parking Features Garage - Front Entry, Inside Access
Garage Spaces 8.0
Water Access N
Accessibility 2+ Access Exits
Attached Garage 2
Total Parking Spaces 8
Garage Y
Building
Story 2
Sewer On Site Septic
Water Well
Architectural Style Cape Cod
Level or Stories 2
Additional Building Above Grade, Below Grade
New Construction N
Schools
School District Franklin Township Board Of Education
Others
Senior Community No
Tax ID 05-07102-00019
Ownership Fee Simple
SqFt Source Assessor
Acceptable Financing FHA, Conventional, USDA, VA
Listing Terms FHA, Conventional, USDA, VA
Financing FHA,Conventional,USDA,VA
Special Listing Condition Short Sale
Read Less

Bought with Sherry L Tilotta • Coldwell Banker Excel Realty
GET MORE INFORMATION




