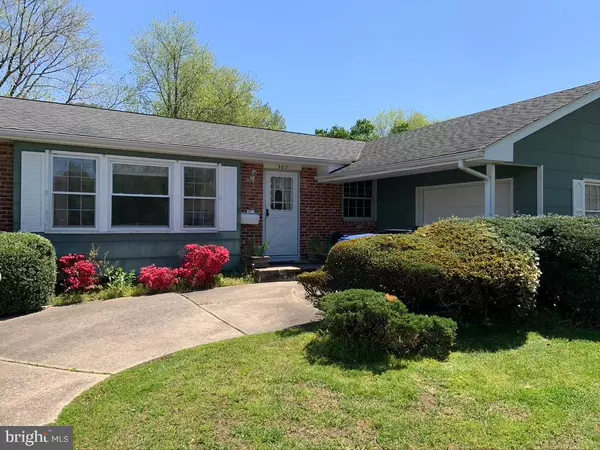For more information regarding the value of a property, please contact us for a free consultation.
507 LESTERSHIRE DR Sewell, NJ 08080
Want to know what your home might be worth? Contact us for a FREE valuation!

Our team is ready to help you sell your home for the highest possible price ASAP
Key Details
Sold Price $148,000
Property Type Single Family Home
Sub Type Detached
Listing Status Sold
Purchase Type For Sale
Square Footage 1,498 sqft
Price per Sqft $98
Subdivision Buckingham Village
MLS Listing ID NJGL258318
Sold Date 06/23/20
Style Ranch/Rambler
Bedrooms 3
Full Baths 1
Half Baths 1
HOA Y/N N
Abv Grd Liv Area 1,498
Originating Board BRIGHT
Year Built 1960
Annual Tax Amount $5,819
Tax Year 2019
Lot Size 0.258 Acres
Acres 0.26
Lot Dimensions 75.00 x 150.00
Property Description
Do you need more or less room? Whether your family is expanding or downsizing, a 1-story rancher is always a great choice and this 3 bedroom, 1 1/2 bath home in the Buckingham Village section of Mantua Township just might do the trick. The roof is brand new and most of the windows have been replaced, but it still needs your tool belt and a little imagination to upgrade the rest of the home. It's got good bones and is located in a great neighborhood, with a large concrete patio area for entertaining and a nice sized backyard. The attached 1 -car garage will come in handy for keeping your favorite vehicle under wraps and the shed will be a good place for all your gardening tools. At a sales price of under $150,000.00, this might be a great place that a little sweat and elbow grease adds up to instant equity.
Location
State NJ
County Gloucester
Area Mantua Twp (20810)
Zoning RESIDENTIAL
Rooms
Other Rooms Living Room, Dining Room, Primary Bedroom, Bedroom 2, Bedroom 3, Kitchen, Family Room, Laundry, Primary Bathroom
Main Level Bedrooms 3
Interior
Heating Forced Air
Cooling Central A/C
Heat Source Natural Gas
Exterior
Parking Features Garage - Side Entry
Garage Spaces 1.0
Water Access N
Accessibility None
Attached Garage 1
Total Parking Spaces 1
Garage Y
Building
Story 1
Sewer Public Sewer
Water Public
Architectural Style Ranch/Rambler
Level or Stories 1
Additional Building Above Grade, Below Grade
New Construction N
Schools
Middle Schools Clearview Regional M.S.
High Schools Clearview Regional H.S.
School District Clearview Regional Schools
Others
Senior Community No
Tax ID 10-00233-00011
Ownership Fee Simple
SqFt Source Assessor
Special Listing Condition Standard
Read Less

Bought with Joseph Schwarzman • Premier Real Estate Corp.
GET MORE INFORMATION




