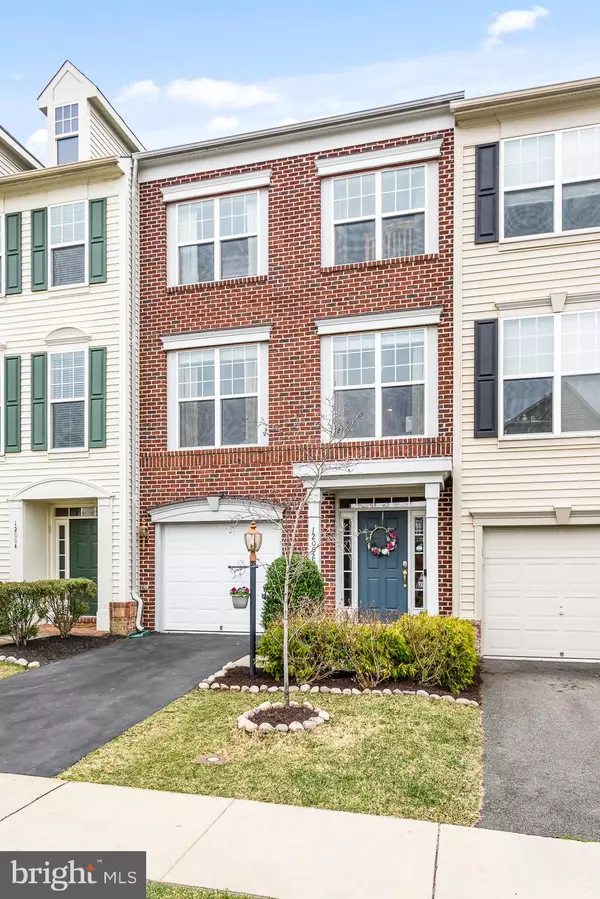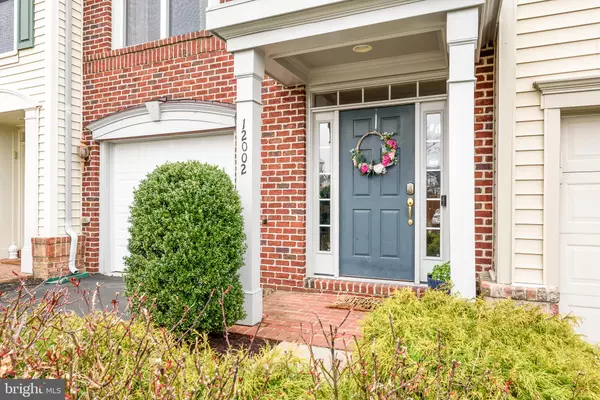For more information regarding the value of a property, please contact us for a free consultation.
12002 DAWN FALLS WAY Bristow, VA 20136
Want to know what your home might be worth? Contact us for a FREE valuation!

Our team is ready to help you sell your home for the highest possible price ASAP
Key Details
Sold Price $462,500
Property Type Townhouse
Sub Type Interior Row/Townhouse
Listing Status Sold
Purchase Type For Sale
Square Footage 2,132 sqft
Price per Sqft $216
Subdivision Pembrooke
MLS Listing ID VAPW518452
Sold Date 05/10/21
Style Colonial
Bedrooms 3
Full Baths 2
Half Baths 2
HOA Fees $105/mo
HOA Y/N Y
Abv Grd Liv Area 1,600
Originating Board BRIGHT
Year Built 2010
Annual Tax Amount $4,293
Tax Year 2021
Lot Size 1,721 Sqft
Acres 0.04
Property Description
Light and bright 3-level townhouse in sought after Victory Lakes! Main level features hardwood floors, a spacious family room with great natural light, dining area, and kitchen with granite countertops and stainless steel appliances. Custom built wine storage and pantry in kitchen. Sliding door in kitchen with custom shades leads down to stamped concrete patio for easy outdoor living. The fenced yard backs to an open common area and the patio dining set conveys! Upper level has 3 bedrooms, including the large owner’s suite with vaulted ceiling and newly renovated bathroom with dual sinks and luxurious shower. You will think Chip and Joanna designed this bathroom retreat just for you! The lower level provides a roomy den/family room along with a powder bath and a 1-car garage with built in storage racks. Conveniently located in Victory Lakes community with abundant amenities: basketball courts, picnic area, pool, tennis courts, tot lots/playgrounds, volleyball courts, dog park, walking trails, club house, community center, and more. Walk to Victory ES! New roof 2018, New HVAC 2016, New garage door 2019, New dishwasher 2017, Owners' Bath 2020.
Location
State VA
County Prince William
Zoning R6
Rooms
Other Rooms Living Room, Dining Room, Kitchen, Laundry, Recreation Room
Basement Fully Finished, Garage Access, Front Entrance
Interior
Interior Features Carpet, Ceiling Fan(s), Combination Kitchen/Dining, Family Room Off Kitchen, Kitchen - Eat-In, Upgraded Countertops, Wine Storage, Wood Floors
Hot Water Natural Gas
Heating Central, Forced Air
Cooling Central A/C
Flooring Hardwood, Carpet, Tile/Brick
Equipment Built-In Microwave, Dishwasher, Disposal, Dryer - Front Loading, Stainless Steel Appliances, Refrigerator, Oven/Range - Gas, Washer - Front Loading
Fireplace N
Appliance Built-In Microwave, Dishwasher, Disposal, Dryer - Front Loading, Stainless Steel Appliances, Refrigerator, Oven/Range - Gas, Washer - Front Loading
Heat Source Natural Gas
Exterior
Exterior Feature Deck(s), Patio(s)
Parking Features Garage - Front Entry
Garage Spaces 2.0
Fence Privacy, Wood
Water Access N
Accessibility None
Porch Deck(s), Patio(s)
Attached Garage 1
Total Parking Spaces 2
Garage Y
Building
Story 3
Sewer Public Sewer
Water Public
Architectural Style Colonial
Level or Stories 3
Additional Building Above Grade, Below Grade
New Construction N
Schools
Elementary Schools Victory
Middle Schools Marsteller
School District Prince William County Public Schools
Others
Senior Community No
Tax ID 7595-39-2813
Ownership Fee Simple
SqFt Source Assessor
Special Listing Condition Standard
Read Less

Bought with Katherine D Colville • Century 21 Redwood Realty
GET MORE INFORMATION




