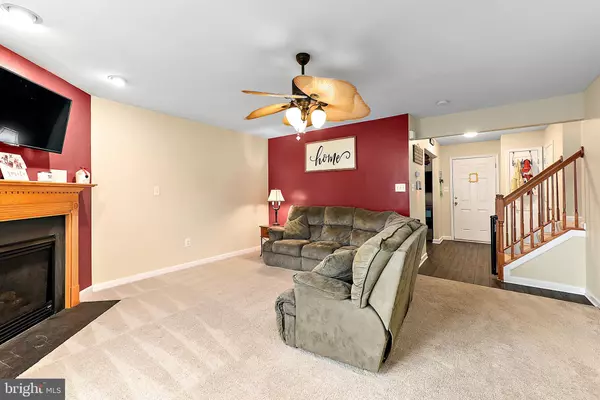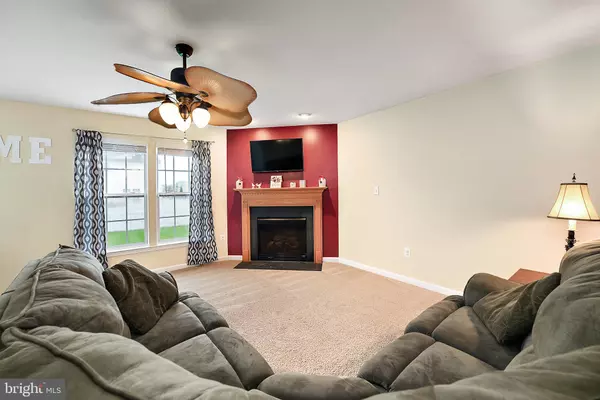For more information regarding the value of a property, please contact us for a free consultation.
223 THEATER LN Camden Wyoming, DE 19934
Want to know what your home might be worth? Contact us for a FREE valuation!

Our team is ready to help you sell your home for the highest possible price ASAP
Key Details
Sold Price $276,000
Property Type Single Family Home
Sub Type Detached
Listing Status Sold
Purchase Type For Sale
Square Footage 2,622 sqft
Price per Sqft $105
Subdivision Newells Creek
MLS Listing ID DEKT241818
Sold Date 11/04/20
Style Contemporary
Bedrooms 3
Full Baths 3
Half Baths 1
HOA Fees $14/ann
HOA Y/N Y
Abv Grd Liv Area 2,048
Originating Board BRIGHT
Year Built 2006
Annual Tax Amount $2,004
Tax Year 2020
Lot Size 8,685 Sqft
Acres 0.2
Lot Dimensions 78.84 x 110.16
Property Description
Military transfer makes this warm and cozy home available now. It is with heavy hearts that this family has to move, but it must be done. The moment you walk in the door you will feel right at home and see how lovingly cared for this home is! There is new LVP wood flooring installed in the foyer, half bath and dining room (currently utilized as a playroom) and a BRAND new central air unit. The entire home including kitchen cabinets has been freshly painted in the last 2 years. The entire rear living area of the home is open concept which makes a nice space for entertaining or simply enjoying family time together. Nicely appointed kitchen with loads of cabinet, counter and storage space includes room for breakfast table, pantry, access to garage via mudroom/laundry and slider to rear deck. The adjacent living room offers double window overlooking the rear yard and corner gas fireplace for those chilly fall/winter evenings. The upper level of the home offers a unique but inviting floor plan with a large "flex space" which can be used for any manner of needs, full hall bath and split bedroom plan with owners suite on one side and additional bedrooms on the other. Wow what an owners oasis..huge bedroom with vaulted ceilings, enormous walk in closet and full ensuite bath which includes double vanity, stall shower, soaker tub and linen closet. If all this space just simply isn't enough for you..there is more! The full basement is 75% finished with a full 3rd bath and loads of room to expand and enhance the living space if you so choose plus still have ample room for any much needed storage. Seller is able to be flexible on a closing date for the right buyer. The total finished square footage is 2622 as per appraisal done when the owner purchased. Act now and secure this beautiful home in time to take advantage of low interest rates before someone else gras it up!
Location
State DE
County Kent
Area Caesar Rodney (30803)
Zoning NA
Rooms
Other Rooms Living Room, Dining Room, Sitting Room, Bedroom 2, Bedroom 3, Kitchen, Family Room, Foyer, Bedroom 1
Basement Full, Outside Entrance, Partially Finished, Walkout Stairs, Space For Rooms
Interior
Hot Water Natural Gas
Heating Forced Air
Cooling Central A/C
Fireplaces Number 1
Fireplace Y
Heat Source Natural Gas
Exterior
Exterior Feature Deck(s)
Parking Features Garage Door Opener, Garage - Front Entry, Inside Access
Garage Spaces 2.0
Water Access N
Accessibility None
Porch Deck(s)
Attached Garage 2
Total Parking Spaces 2
Garage Y
Building
Story 3
Sewer Public Sewer
Water Public
Architectural Style Contemporary
Level or Stories 3
Additional Building Above Grade, Below Grade
New Construction N
Schools
School District Caesar Rodney
Others
Senior Community No
Tax ID NM-02-09404-02-1400-000
Ownership Fee Simple
SqFt Source Assessor
Special Listing Condition Standard
Read Less

Bought with Taylor Marie Rettano • On The Move Realty
GET MORE INFORMATION




