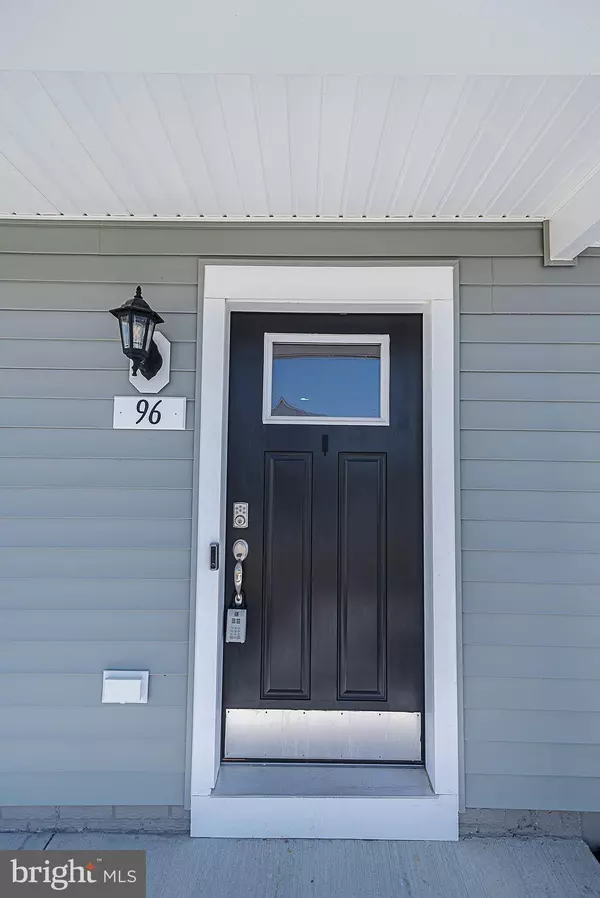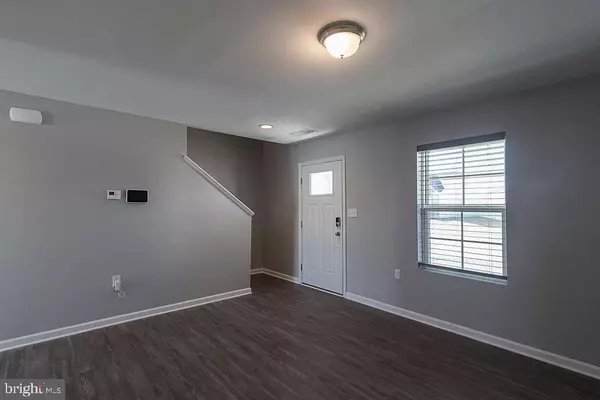For more information regarding the value of a property, please contact us for a free consultation.
96 TUNDRA CT Bunker Hill, WV 25413
Want to know what your home might be worth? Contact us for a FREE valuation!

Our team is ready to help you sell your home for the highest possible price ASAP
Key Details
Sold Price $310,000
Property Type Single Family Home
Sub Type Detached
Listing Status Sold
Purchase Type For Sale
Square Footage 2,216 sqft
Price per Sqft $139
Subdivision Morning Dove Estates
MLS Listing ID WVBE184696
Sold Date 06/04/21
Style Colonial
Bedrooms 4
Full Baths 2
Half Baths 1
HOA Fees $47/qua
HOA Y/N Y
Abv Grd Liv Area 2,216
Originating Board BRIGHT
Year Built 2019
Annual Tax Amount $563
Tax Year 2020
Lot Size 9,583 Sqft
Acres 0.22
Property Description
Spacious colonial style home, with beautiful mountain views, located in the Morning Dove Estates S/D! With a little over 2200 sq ft this home offers many features including 4 BRs and 2.5 BAs. This home has been freshly painted along with brand new carpet. The kitchen includes recessed lighting, a large walk-in pantry, an island, granite countertops, and a sliding glass door which leads to the large back patio. The oversized primary bedroom includes a ceiling fan and a walk-in closet with a generous amount of space, while the primary bathroom offers a double sink and a separate shower that includes a seat inside. Exterior features include a 6 ft vinyl fence, a custom patio, and a built in firepit. Vivint home security has been installedadditional fees are required for new owner.
Location
State WV
County Berkeley
Zoning NA
Rooms
Other Rooms Living Room, Primary Bedroom, Bedroom 2, Bedroom 3, Bedroom 4, Kitchen, Family Room, Laundry, Primary Bathroom
Interior
Interior Features Attic, Carpet, Ceiling Fan(s), Kitchen - Island, Pantry, Primary Bath(s), Recessed Lighting, Upgraded Countertops, Walk-in Closet(s)
Hot Water Electric
Heating Heat Pump(s)
Cooling Heat Pump(s)
Flooring Laminated, Vinyl, Carpet
Equipment Dishwasher, Disposal, Microwave, Oven/Range - Electric, Refrigerator, Icemaker, Washer/Dryer Hookups Only
Fireplace N
Appliance Dishwasher, Disposal, Microwave, Oven/Range - Electric, Refrigerator, Icemaker, Washer/Dryer Hookups Only
Heat Source Electric
Laundry Upper Floor
Exterior
Exterior Feature Patio(s)
Parking Features Garage Door Opener
Garage Spaces 4.0
Water Access N
Accessibility None
Porch Patio(s)
Attached Garage 2
Total Parking Spaces 4
Garage Y
Building
Lot Description Landscaping
Story 2
Sewer Public Sewer
Water Public
Architectural Style Colonial
Level or Stories 2
Additional Building Above Grade
New Construction N
Schools
School District Berkeley County Schools
Others
Senior Community No
Tax ID NO TAX RECORD
Ownership Fee Simple
SqFt Source Estimated
Security Features Security System
Special Listing Condition Standard
Read Less

Bought with Susan Susan Raburn • Long & Foster/Webber & Associates
GET MORE INFORMATION




