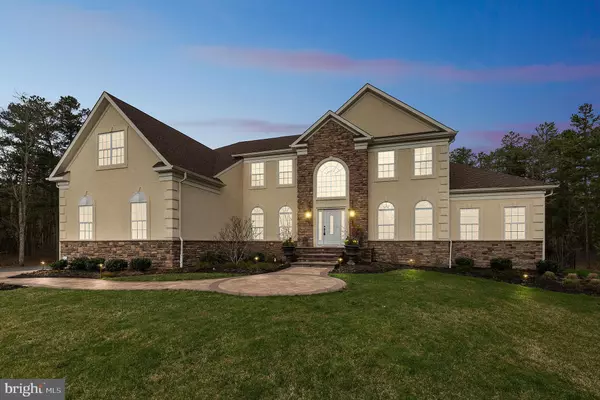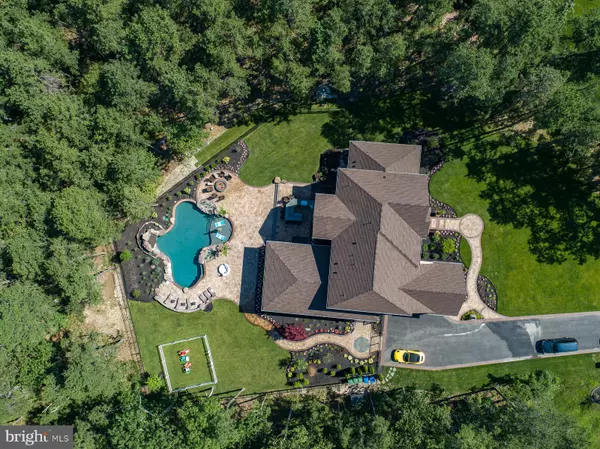For more information regarding the value of a property, please contact us for a free consultation.
9 PETER HURD WAY Marlton, NJ 08053
Want to know what your home might be worth? Contact us for a FREE valuation!

Our team is ready to help you sell your home for the highest possible price ASAP
Key Details
Sold Price $1,100,000
Property Type Single Family Home
Sub Type Detached
Listing Status Sold
Purchase Type For Sale
Square Footage 4,724 sqft
Price per Sqft $232
Subdivision Sanctuary
MLS Listing ID NJBL393988
Sold Date 04/27/21
Style Traditional
Bedrooms 5
Full Baths 5
Half Baths 1
HOA Y/N N
Abv Grd Liv Area 4,724
Originating Board BRIGHT
Year Built 2018
Annual Tax Amount $26,030
Tax Year 2020
Lot Size 2.319 Acres
Acres 2.32
Property Description
Immaculate masterpiece located in the highly desirable Sanctuary of Marlton will exceed all of your expectations and desires. This spectacularly built Procacci home is located on a premium lot at the back of the cul-de-sac. This resort style home is truly one of a kind. Over 600k in upgrades this home is a true gem. Two story main entry foyer welcomes you to a sprawling floor plan with hardwood hand scraped flooring, arhaus chandelier, and beautiful rod iron staircase. The first floor includes an enormous dining room, with additional arhaus chandelier, crown molding and lighting. To the other side of the foyer is a beautiful sitting room/formal living space located off the full size in law suite with its own private bath. As you progress towards the rear of the home the large two story family room features a large fireplace and loads of natural sunlight with beautiful views to the wooded backyard. There is a quaint office next to the family room with a powder room for convenience. The kitchen is enormous and features luxury cabinets and granite countertops. Large centerpiece island that seats 6 comfortably. Stainless appliances and tiled backsplash. This expanded model also includes a gorgeous breakfast room off the rear of the kitchen with wrap around windows and sliding glass door leading to the custom deck. Upper level has 4 large bedrooms including a princess suite with its own bath, another hall bath and the expansive owner's suite with a custom walk-in closet and high end remodelled bathroom you won't want to leave. The fully finished WALKOUT basement includes additional living space, a full gym, full bath, a private room, storage room and rough plumbing if a bar is wanted to be added. Now to the best part, the EXTERIOR, which has been designed by Darlington Designs and provides a true resort feel. The wrap around fully covered custom treks deck includes a stone fireplace, TV console, built in heaters and custom motorized drop down screens so that the exterior can be used comfortably all year round. The deck leads to an imported tile patio with a built in stone grill, fire pit and salt water pool right out of a designer's dream. The salt water pool is self cleaning and controlled wirelessly with a waterfall feature, stone grade with seating, 100s of water lighting options, sun shelf and more. The landscaping is done to perfection and capped off with a fully fenced rod iron yard. Trails behind the home are great for quads, dirt bikes and hiking, which lead to a hidden lake. Large driveway and 3 car garage cap it off. You cannot ask for anything more, this home has it all. Once you move in you literally have the vacation built into your own home. Schedule your showing today to see this one of a kind beauty!
Location
State NJ
County Burlington
Area Evesham Twp (20313)
Zoning RD-2
Rooms
Other Rooms Living Room, Dining Room, Primary Bedroom, Bedroom 2, Bedroom 3, Bedroom 4, Kitchen, Family Room, In-Law/auPair/Suite
Basement Fully Finished, Walkout Level
Main Level Bedrooms 1
Interior
Interior Features Breakfast Area, Built-Ins, Central Vacuum, Crown Moldings, Entry Level Bedroom, Kitchen - Eat-In, Kitchen - Gourmet, Primary Bath(s), Recessed Lighting, Upgraded Countertops, Walk-in Closet(s), Wainscotting, WhirlPool/HotTub
Hot Water Natural Gas
Heating Forced Air
Cooling Central A/C
Flooring Tile/Brick, Wood, Carpet
Fireplaces Number 2
Equipment Built-In Microwave, Built-In Range, Central Vacuum, Dishwasher, Dryer, Washer, Stainless Steel Appliances, Refrigerator
Fireplace Y
Appliance Built-In Microwave, Built-In Range, Central Vacuum, Dishwasher, Dryer, Washer, Stainless Steel Appliances, Refrigerator
Heat Source Natural Gas
Laundry Main Floor
Exterior
Exterior Feature Deck(s)
Parking Features Inside Access
Garage Spaces 3.0
Pool In Ground, Heated, Saltwater
Water Access Y
Accessibility None
Porch Deck(s)
Attached Garage 3
Total Parking Spaces 3
Garage Y
Building
Story 2
Sewer On Site Septic
Water Public
Architectural Style Traditional
Level or Stories 2
Additional Building Above Grade, Below Grade
Structure Type 9'+ Ceilings,Cathedral Ceilings,Tray Ceilings,Vaulted Ceilings
New Construction N
Schools
Middle Schools Marlton
School District Evesham Township
Others
Senior Community No
Tax ID 13-00089 05-00034
Ownership Fee Simple
SqFt Source Assessor
Special Listing Condition Standard
Read Less

Bought with Christine Dash • Keller Williams Realty - Moorestown
GET MORE INFORMATION




