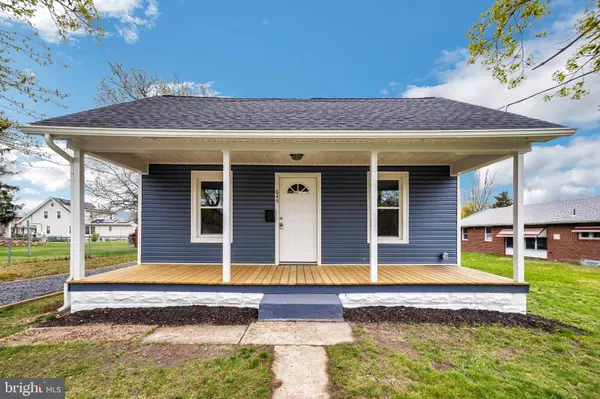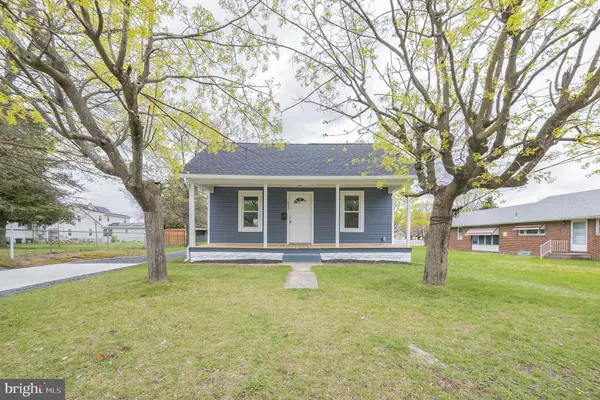For more information regarding the value of a property, please contact us for a free consultation.
645 HIGH ST Gibbstown, NJ 08027
Want to know what your home might be worth? Contact us for a FREE valuation!

Our team is ready to help you sell your home for the highest possible price ASAP
Key Details
Sold Price $190,000
Property Type Single Family Home
Sub Type Detached
Listing Status Sold
Purchase Type For Sale
Square Footage 904 sqft
Price per Sqft $210
Subdivision None Available
MLS Listing ID NJGL274462
Sold Date 08/20/21
Style Ranch/Rambler
Bedrooms 2
Full Baths 1
HOA Y/N N
Abv Grd Liv Area 904
Originating Board BRIGHT
Year Built 1918
Annual Tax Amount $3,177
Tax Year 2020
Lot Size 10,500 Sqft
Acres 0.24
Lot Dimensions 50.00 x 210.00
Property Description
Welcome to Easy living! Everything is remodeled in this charming 2 bedroom rancher on a large lot. There is an oversized 2 car garage in the rear that could be a dream come true for someone running a home business or a car enthusiast! Enjoy reading a book or just relaxing on your brand new open front porch. There is a small rear back deck as well. The interior is new, modern and open. There is a laundry room inside of the very spacious bathroom for convenience. Don't blink! It will be gone.
Location
State NJ
County Gloucester
Area Greenwich Twp (20807)
Zoning RESIDENTIAL
Rooms
Other Rooms Living Room, Bedroom 2, Kitchen, Bedroom 1, Bathroom 1
Basement Full
Main Level Bedrooms 2
Interior
Interior Features Carpet, Dining Area, Floor Plan - Open, Kitchen - Eat-In, Recessed Lighting, Upgraded Countertops
Hot Water Electric
Heating Forced Air
Cooling Central A/C
Equipment Dishwasher, Microwave, Oven/Range - Gas
Fireplace N
Appliance Dishwasher, Microwave, Oven/Range - Gas
Heat Source Natural Gas
Laundry Main Floor
Exterior
Exterior Feature Porch(es), Deck(s)
Parking Features Other
Garage Spaces 5.0
Water Access N
Accessibility None
Porch Porch(es), Deck(s)
Total Parking Spaces 5
Garage Y
Building
Story 1
Sewer Public Sewer
Water Public
Architectural Style Ranch/Rambler
Level or Stories 1
Additional Building Above Grade, Below Grade
New Construction N
Schools
Middle Schools Greenwich
High Schools Paulsboro H.S.
School District Paulsboro Public Schools
Others
Senior Community No
Tax ID 07-00061-00010
Ownership Fee Simple
SqFt Source Assessor
Acceptable Financing FHA, Conventional, VA
Listing Terms FHA, Conventional, VA
Financing FHA,Conventional,VA
Special Listing Condition Standard
Read Less

Bought with Richard E Dolson Jr. • Coldwell Banker Realty
GET MORE INFORMATION




