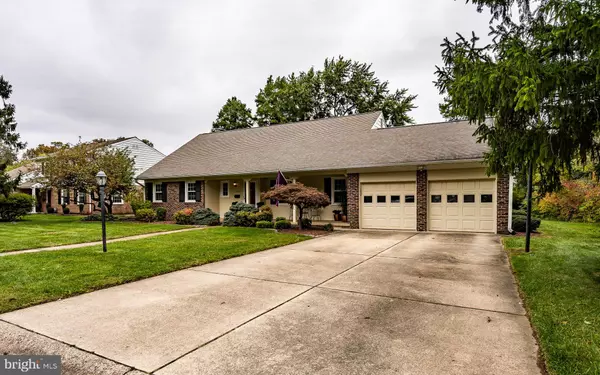For more information regarding the value of a property, please contact us for a free consultation.
1409 STONELEIGH RD Wilmington, DE 19803
Want to know what your home might be worth? Contact us for a FREE valuation!

Our team is ready to help you sell your home for the highest possible price ASAP
Key Details
Sold Price $449,900
Property Type Single Family Home
Sub Type Detached
Listing Status Sold
Purchase Type For Sale
Square Footage 2,350 sqft
Price per Sqft $191
Subdivision Webster Farm
MLS Listing ID DENC511230
Sold Date 11/20/20
Style Cape Cod
Bedrooms 4
Full Baths 2
HOA Y/N N
Abv Grd Liv Area 2,350
Originating Board BRIGHT
Year Built 1963
Annual Tax Amount $4,288
Tax Year 2020
Lot Size 0.290 Acres
Acres 0.29
Lot Dimensions 100.00 x 125.10
Property Description
Charming and delightful are just a couple of words to describe this wonderful Webster Farm Cape Cod style home! As you approach this home you will be "wowed" by the lovely curb appeal. Step on to the covered front porch and pass into the 2 story foyer with original bannister. The formal living room flanks the foyer and leads to the formal dining room. The eat-in kitchen offers 42" cabinets with crown molding, granite counter tops, ceramic tile floor and recessed lighting. The cozy family room features a wood-burning fireplace which, perfect for special family nights by the fireplace, a great place for the Christmas tree or other holiday gatherings. A very special feature of this home is the main floor bedroom and full bath, easily closed off from the living areas, with a full door at the end of the main floor hallway. The upper level presents 3 additional spacious bedrooms and a 2nd full, beautifully updated hall bath. Other amenities include the full basement and 2 car attached garage. Don't miss the "mini" fruit tree orchard, which offering peaches, apricots, plums and figs! The owner will provide a diagram of the varieties along with specific notes on care! All situated on 1/4 + acre, make your appointment immediately, this one will be gone before you know it!
Location
State DE
County New Castle
Area Brandywine (30901)
Zoning NC10
Rooms
Other Rooms Living Room, Dining Room, Primary Bedroom, Bedroom 2, Bedroom 3, Bedroom 4, Kitchen, Family Room, Bathroom 2, Primary Bathroom
Basement Partial
Main Level Bedrooms 1
Interior
Hot Water Natural Gas
Heating Forced Air
Cooling Central A/C
Fireplaces Number 1
Heat Source Natural Gas
Exterior
Parking Features Garage - Front Entry, Garage Door Opener
Garage Spaces 2.0
Water Access N
Accessibility None
Attached Garage 2
Total Parking Spaces 2
Garage Y
Building
Story 2
Sewer Public Sewer
Water Public
Architectural Style Cape Cod
Level or Stories 2
Additional Building Above Grade, Below Grade
New Construction N
Schools
School District Brandywine
Others
Senior Community No
Tax ID 06-092.00-185
Ownership Fee Simple
SqFt Source Assessor
Special Listing Condition Standard
Read Less

Bought with Matt Fish • Keller Williams Realty Wilmington
GET MORE INFORMATION




