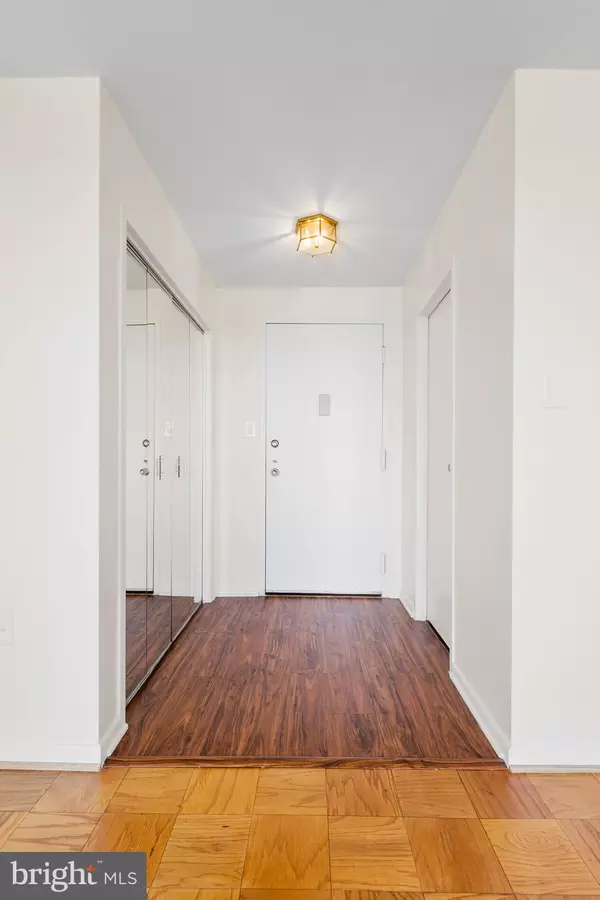For more information regarding the value of a property, please contact us for a free consultation.
10401 GROSVENOR PL #1604 Rockville, MD 20852
Want to know what your home might be worth? Contact us for a FREE valuation!

Our team is ready to help you sell your home for the highest possible price ASAP
Key Details
Sold Price $392,000
Property Type Condo
Sub Type Condo/Co-op
Listing Status Sold
Purchase Type For Sale
Square Footage 1,620 sqft
Price per Sqft $241
Subdivision Grosvenor Park
MLS Listing ID MDMC753634
Sold Date 05/21/21
Style Unit/Flat
Bedrooms 3
Full Baths 3
Condo Fees $1,535/mo
HOA Y/N N
Abv Grd Liv Area 1,620
Originating Board BRIGHT
Year Built 1966
Annual Tax Amount $3,889
Tax Year 2020
Property Description
Welcome to this spacious 3 bedroom 3 bath unit in North Bethesda, flowing with natural light. This upper floor west-facing unit, is freshly painted and the parquet floors newly refinished. The kitchen offers gas cooking and at 1620 s/f there is more space, than you would anticipate, including walk-in closets and exceptionally spacious bedrooms. The main bedroom suite has a separate study in addition to the updated bath and spacious closet. Relax on the balcony and watch the beautiful sunsets from above the trees. Enjoy the building's countless amenities, including the fitness center, swimming and baby pool, game room, library, running and cycling trails, children's playground, 24/7 front desk security, guest parking, community storage, hair salon, dry cleaner, and full-service grocery store and deli. Building sits on the former estate of National Geographic president, Gilbert Grosvenor and retains much of his lovely landscaping, including a brook filled with ducks, trees filled with song birds and flower planted walking paths. The central location is a short drive to DC, steps from Metro, and has easy access to 495 and 270, private and public schools, shopping and dining. This unit includes two separately deeded garage parking spaces. Be sure to see the 3-D walk through
Location
State MD
County Montgomery
Zoning R10
Rooms
Main Level Bedrooms 3
Interior
Hot Water Natural Gas
Heating Forced Air
Cooling Central A/C
Equipment Dishwasher, Disposal, Refrigerator, Stove, Microwave
Fireplace N
Appliance Dishwasher, Disposal, Refrigerator, Stove, Microwave
Heat Source Natural Gas
Laundry Common
Exterior
Parking Features Covered Parking
Garage Spaces 2.0
Utilities Available Cable TV, Water Available, Electric Available
Amenities Available Concierge, Elevator, Exercise Room, Extra Storage, Fitness Center, Jog/Walk Path, Meeting Room, Pool - Outdoor, Picnic Area, Party Room, Tennis Courts, Swimming Pool, Spa, Laundry Facilities, Other
Water Access N
Accessibility Elevator, No Stairs, Ramp - Main Level, Doors - Swing In
Total Parking Spaces 2
Garage N
Building
Story 1
Unit Features Hi-Rise 9+ Floors
Sewer Public Sewer
Water Public
Architectural Style Unit/Flat
Level or Stories 1
Additional Building Above Grade, Below Grade
New Construction N
Schools
School District Montgomery County Public Schools
Others
Pets Allowed N
HOA Fee Include Electricity,Gas,Sewer,Water,Heat,Common Area Maintenance,Pool(s),Recreation Facility,Snow Removal,Trash
Senior Community No
Tax ID 160401938827
Ownership Condominium
Security Features Desk in Lobby
Acceptable Financing Cash, Conventional, FHA, VA
Horse Property N
Listing Terms Cash, Conventional, FHA, VA
Financing Cash,Conventional,FHA,VA
Special Listing Condition Standard
Read Less

Bought with Thomas K Paolini • Redfin Corp
GET MORE INFORMATION




