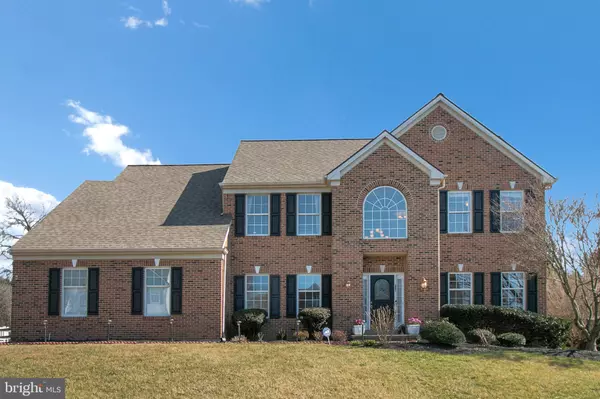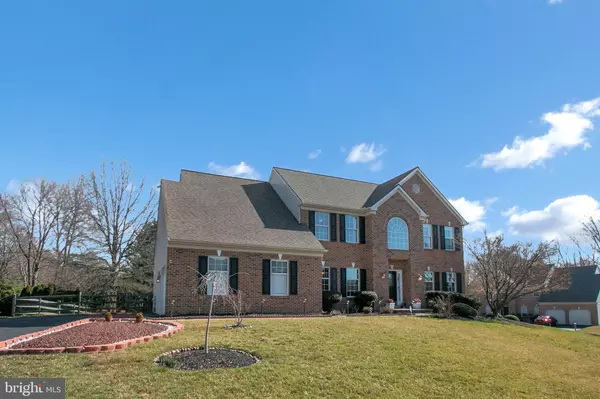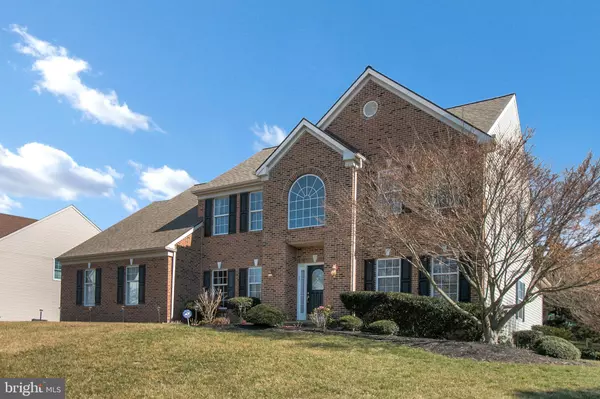For more information regarding the value of a property, please contact us for a free consultation.
601 ORIOLE PL Hockessin, DE 19707
Want to know what your home might be worth? Contact us for a FREE valuation!

Our team is ready to help you sell your home for the highest possible price ASAP
Key Details
Sold Price $465,000
Property Type Single Family Home
Sub Type Detached
Listing Status Sold
Purchase Type For Sale
Square Footage 2,700 sqft
Price per Sqft $172
Subdivision Westwoods
MLS Listing ID DENC497572
Sold Date 05/15/20
Style Colonial
Bedrooms 4
Full Baths 3
HOA Fees $20/ann
HOA Y/N Y
Abv Grd Liv Area 2,700
Originating Board BRIGHT
Year Built 1996
Annual Tax Amount $3,740
Tax Year 2019
Lot Size 0.420 Acres
Acres 0.42
Lot Dimensions 149.60 x 90.60
Property Description
Rarely available Westwoods home situated on a premium lot in the back of the community. This stately brick front 4 Bedroom, 3.0 Bath Colonial has it all. Pride of ownership is very evident. Upon entry into the dramatic foyer, you will notice fresh tasteful painting and modern fixtures galore. Hardwood flooring located in the foyer, staircase, hallway, living room, dining room, three bedrooms, and 5th bedroom/office. Kitchen offers beautiful granite countertops, designer backsplash, tiled flooring, recessed lighting and updated appliances. Cozy eat-in area makes the kitchen simply perfect. The family room has new ceiling fan, vaulted ceilings, gas burning fireplace and flows into the living room. Full sized dining room is great for formal occasions and entertaining guests. Main level study could be used as an in-law suite or 5th bedroom. Seller has installed new recessed light too. A full bathroom with shower on the main level offers lots of possibilities. Main level laundry includes gas dryer and washer. The upper level has very spacious bedrooms for a growing family. The master suite offers a large sitting room, his/hers walk in closets, and 4 piece private bathroom set. The backyard is an oasis for summer fun. An expansive curved stone paver patio overlooks the flat fenced back yard. Seller has replaced the patio door and blinds leading to the deck. For convenience, there has been a gas grill line installed for outdoor usage. Other notable features include newer architectural roof, new a/c, lawn sprinkler system, fenced yard & more. Lots of storage space in the unfinished basement. North Star Elementary feeder pattern. Don't wait on this one. It is move in ready.
Location
State DE
County New Castle
Area Hockssn/Greenvl/Centrvl (30902)
Zoning NC10
Rooms
Other Rooms Living Room, Dining Room, Primary Bedroom, Sitting Room, Bedroom 2, Bedroom 3, Bedroom 4, Kitchen, Family Room, Office
Basement Full, Unfinished
Interior
Interior Features Carpet, Crown Moldings, Dining Area, Floor Plan - Open, Kitchen - Gourmet, Kitchen - Table Space, Soaking Tub, Recessed Lighting
Hot Water Natural Gas
Heating Forced Air
Cooling Central A/C
Flooring Hardwood, Fully Carpeted, Ceramic Tile, Carpet
Fireplaces Number 1
Fireplaces Type Gas/Propane
Fireplace Y
Heat Source Natural Gas
Laundry Main Floor
Exterior
Parking Features Garage - Side Entry, Garage Door Opener
Garage Spaces 2.0
Fence Split Rail, Wood
Utilities Available Cable TV
Water Access N
Roof Type Architectural Shingle
Accessibility None
Attached Garage 2
Total Parking Spaces 2
Garage Y
Building
Story 2
Sewer Public Sewer
Water Public
Architectural Style Colonial
Level or Stories 2
Additional Building Above Grade, Below Grade
Structure Type Dry Wall
New Construction N
Schools
Elementary Schools North Star
Middle Schools Dupont H
High Schools Dickinson
School District Red Clay Consolidated
Others
Pets Allowed N
Senior Community No
Tax ID 08-018.20-093
Ownership Fee Simple
SqFt Source Assessor
Acceptable Financing Cash, Conventional, FHA, VA
Horse Property N
Listing Terms Cash, Conventional, FHA, VA
Financing Cash,Conventional,FHA,VA
Special Listing Condition Standard
Read Less

Bought with Theresa A Deakins • Keller Williams Realty
GET MORE INFORMATION




