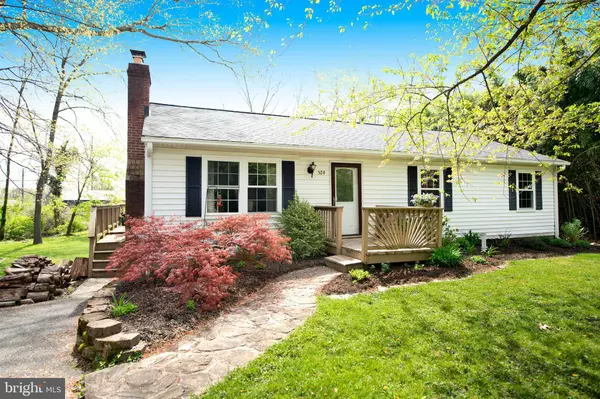For more information regarding the value of a property, please contact us for a free consultation.
529 CRESSY RD Bel Air, MD 21014
Want to know what your home might be worth? Contact us for a FREE valuation!

Our team is ready to help you sell your home for the highest possible price ASAP
Key Details
Sold Price $400,000
Property Type Single Family Home
Sub Type Detached
Listing Status Sold
Purchase Type For Sale
Square Footage 2,254 sqft
Price per Sqft $177
Subdivision Morgan Park
MLS Listing ID MDHR259032
Sold Date 06/08/21
Style Raised Ranch/Rambler
Bedrooms 4
Full Baths 2
HOA Y/N N
Abv Grd Liv Area 1,288
Originating Board BRIGHT
Year Built 1984
Annual Tax Amount $3,571
Tax Year 2021
Lot Size 0.541 Acres
Acres 0.54
Property Description
OPEN HOUSE CANCELED! Located in a very convenient neighborhood this beautiful storybook rancher is tucked away on a private street in the heart of Bel Air! You will love the HOME, the SETTING and the POSSIBILITIES! The HOME is a beautifully maintained and updated rancher with all of the charm and character of Bel Air. The doors, windows, roof, attic insulation and HVAC system have all been replaced in the last 3 years or less. Take a look at that basement!!! The recently finished basement is perfect for entertaining including a full wet bar and a gym. Plenty of outdoor spaces to enjoy and relax. The SETTING is fantastic with mature trees, a nice deck, a wall of bamboo for excellent green-screening. It backs to the Ma & Pa trail and you can walk into town!The POSSIBILITIES with this property are tremendous!! Close to Shamrock Park, Bel Air Park, and a few minutes away from Bel Air Bypass. NO HOA and TONS of new updates!! THIS IS A MUST SEE!! Hurry before this property is gone!
Location
State MD
County Harford
Zoning R1
Direction Northwest
Rooms
Basement Connecting Stairway, Other, Outside Entrance, Rear Entrance, Windows
Main Level Bedrooms 4
Interior
Hot Water Electric
Heating Heat Pump(s), Forced Air, Programmable Thermostat
Cooling Central A/C
Flooring Carpet, Vinyl, Tile/Brick
Fireplaces Number 1
Fireplaces Type Brick
Furnishings No
Fireplace Y
Heat Source Electric
Laundry Main Floor
Exterior
Exterior Feature Deck(s)
Water Access N
Accessibility None
Porch Deck(s)
Garage N
Building
Lot Description Backs to Trees, Partly Wooded, Private, Secluded, Trees/Wooded
Story 1
Sewer Public Sewer
Water Public
Architectural Style Raised Ranch/Rambler
Level or Stories 1
Additional Building Above Grade, Below Grade
Structure Type Dry Wall,Other
New Construction N
Schools
School District Harford County Public Schools
Others
Senior Community No
Tax ID 1303018555
Ownership Fee Simple
SqFt Source Assessor
Acceptable Financing Negotiable
Listing Terms Negotiable
Financing Negotiable
Special Listing Condition Standard
Read Less

Bought with Alivia Heath • Compass Home Group, LLC
GET MORE INFORMATION




