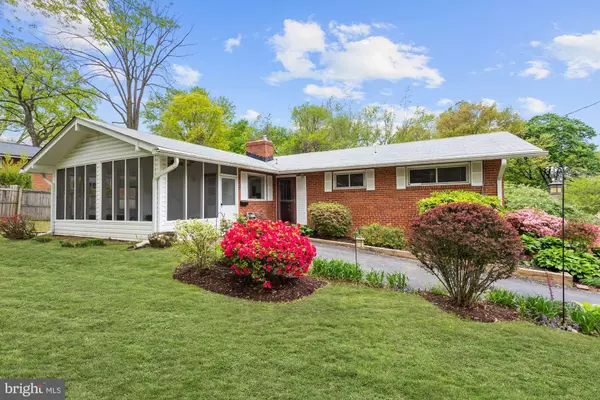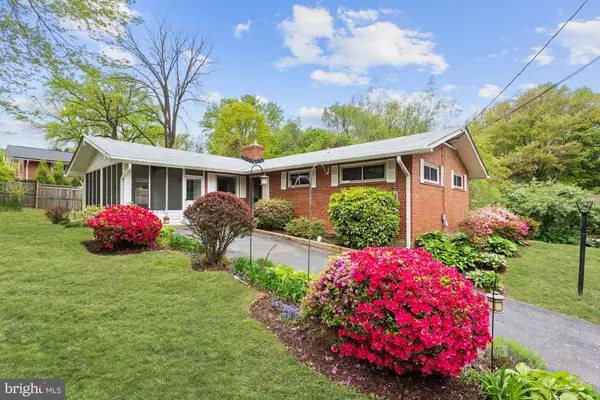For more information regarding the value of a property, please contact us for a free consultation.
3423 ANDOVER DR Fairfax, VA 22030
Want to know what your home might be worth? Contact us for a FREE valuation!

Our team is ready to help you sell your home for the highest possible price ASAP
Key Details
Sold Price $610,000
Property Type Single Family Home
Sub Type Detached
Listing Status Sold
Purchase Type For Sale
Square Footage 2,604 sqft
Price per Sqft $234
Subdivision Country Club Hills
MLS Listing ID VAFC119726
Sold Date 05/28/20
Style Ranch/Rambler
Bedrooms 4
Full Baths 2
HOA Y/N N
Abv Grd Liv Area 1,302
Originating Board BRIGHT
Year Built 1954
Annual Tax Amount $4,929
Tax Year 2019
Lot Size 10,524 Sqft
Acres 0.24
Property Description
Classic all brick solid construction 4 bedroom home on generous lot close to everything in Fairfax City. This home in Country Club Hills has been completely updated with brand new kitchen cabinets, stainless steel appliances, gleaming white Quartzite countertops and new floors. Kitchen leads to a beautiful sun porch where one can enjoy their morning coffee. Floor to ceiling windows bathe entire house in light. Hardwood floors throughout. New roof in 2018. Two fireplaces and a walkout lower level complete with brand new carpeting. French doors open to full renovated master bedroom and walk in closet, next to a renovated master bathroom with whirlpool tub. Private backyard space for kids to play or entertain guests. Community Pool with swim team and tennis courts. This home is in walking distance to the elementary school and high school, Van Dyke park, Army Navy Country Club and all the parades and festivals featured year round in vibrant Fairfax City ( Chocolate Festival, Fourth of July and more!). It is close to 66, Fairfax County parkway, 495 and Vienna metro. A Commuters dream!
Location
State VA
County Fairfax City
Zoning RM
Rooms
Basement Full, Fully Finished, Outside Entrance, Rear Entrance, Side Entrance, Windows, Drain
Main Level Bedrooms 3
Interior
Interior Features Attic, Carpet, Entry Level Bedroom, Recessed Lighting, Upgraded Countertops, WhirlPool/HotTub, Wood Floors
Heating Baseboard - Electric
Cooling Central A/C
Flooring Hardwood, Carpet
Fireplaces Number 2
Equipment Built-In Microwave, Dishwasher, Disposal, Microwave, Water Heater, Washer, Refrigerator, Stainless Steel Appliances, Oven/Range - Electric
Furnishings No
Appliance Built-In Microwave, Dishwasher, Disposal, Microwave, Water Heater, Washer, Refrigerator, Stainless Steel Appliances, Oven/Range - Electric
Heat Source Electric
Laundry Basement, Lower Floor
Exterior
Water Access N
Roof Type Shingle
Accessibility Level Entry - Main
Garage N
Building
Story 2
Sewer Public Sewer
Water Public
Architectural Style Ranch/Rambler
Level or Stories 2
Additional Building Above Grade, Below Grade
Structure Type Dry Wall,Brick
New Construction N
Schools
School District Fairfax County Public Schools
Others
Senior Community No
Tax ID 57 2 10 118
Ownership Fee Simple
SqFt Source Estimated
Acceptable Financing Cash, Conventional, FHA, VA, VHDA
Horse Property N
Listing Terms Cash, Conventional, FHA, VA, VHDA
Financing Cash,Conventional,FHA,VA,VHDA
Special Listing Condition Standard
Read Less

Bought with Karen Merrill Fifield • KW Metro Center
GET MORE INFORMATION




