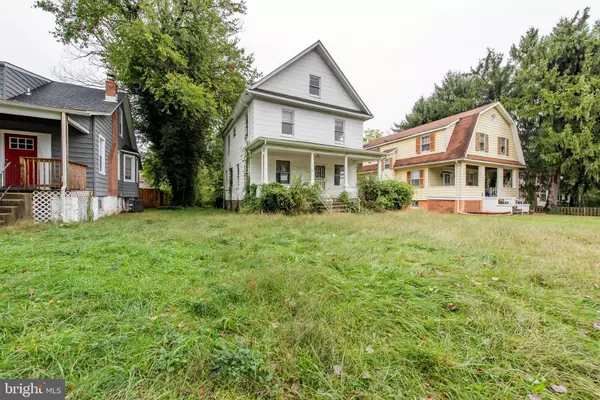For more information regarding the value of a property, please contact us for a free consultation.
4502 PENHURST AVE Baltimore, MD 21215
Want to know what your home might be worth? Contact us for a FREE valuation!

Our team is ready to help you sell your home for the highest possible price ASAP
Key Details
Sold Price $122,000
Property Type Single Family Home
Sub Type Detached
Listing Status Sold
Purchase Type For Sale
Square Footage 1,875 sqft
Price per Sqft $65
Subdivision West Arlington
MLS Listing ID MDBA527908
Sold Date 12/31/20
Style Colonial
Bedrooms 6
Full Baths 1
HOA Y/N N
Abv Grd Liv Area 1,875
Originating Board BRIGHT
Year Built 1923
Annual Tax Amount $3,430
Tax Year 2019
Lot Size 7,497 Sqft
Acres 0.17
Property Description
Big and bold would best describe this grand old Gwynn Oak colonial. That classic Baltimore pride and flair is evident throughout. Large rooms on all 3 levels with original hardwood, high ceilings and rich wood trim. Ample large windows provide tons of natural light in every room and the kitchen shines with it's spacious layout and separate pantry. The real bonus here is that the floor plan needs no modifications! Traditional design still applies with modern living. This one could really shine once finished and overall it won't require a monsterous rehab. It's bones in and out are rock solid. Speaking of outside, there is a full width covered front porch, a wrap around deck at the rear with parking. All sitting on a huge lot with a deep setback from the road. Bring your sketchbook and ideas and take note of all of what's going on in the neighborhood. Property is winterized. Buyer to pay to winterize and re winterize for inspections.
Location
State MD
County Baltimore City
Zoning R-1
Direction West
Rooms
Other Rooms Living Room, Dining Room, Kitchen
Basement Other, Connecting Stairway, Full, Interior Access, Poured Concrete, Unfinished
Interior
Interior Features Carpet, Dining Area, Floor Plan - Traditional, Formal/Separate Dining Room, Kitchen - Eat-In, Kitchen - Table Space, Wood Floors
Hot Water Natural Gas
Heating Hot Water, Radiant
Cooling None
Equipment See Remarks
Heat Source Natural Gas
Exterior
Utilities Available Natural Gas Available
Water Access N
View Street
Roof Type Shingle,Unknown
Street Surface Access - On Grade,Alley,Approved,Black Top,Paved
Accessibility None
Road Frontage Public, City/County
Garage N
Building
Lot Description Private
Story 4
Foundation Stone, Brick/Mortar
Sewer Public Sewer
Water Public
Architectural Style Colonial
Level or Stories 4
Additional Building Above Grade, Below Grade
Structure Type High,Paneled Walls,Plaster Walls
New Construction N
Schools
Elementary Schools Call School Board
Middle Schools Call School Board
High Schools Call School Board
School District Baltimore City Public Schools
Others
Senior Community No
Tax ID 0328028222 014
Ownership Fee Simple
SqFt Source Assessor
Security Features Main Entrance Lock
Acceptable Financing Cash, Conventional, FHA 203(k), Negotiable, Private, Other
Listing Terms Cash, Conventional, FHA 203(k), Negotiable, Private, Other
Financing Cash,Conventional,FHA 203(k),Negotiable,Private,Other
Special Listing Condition Probate Listing
Read Less

Bought with Ira Klein • Pickwick Realty
GET MORE INFORMATION




