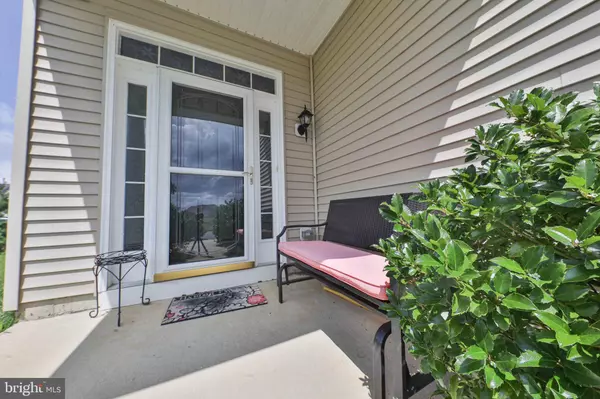For more information regarding the value of a property, please contact us for a free consultation.
923 LANSDOWNE RD Middletown, DE 19709
Want to know what your home might be worth? Contact us for a FREE valuation!

Our team is ready to help you sell your home for the highest possible price ASAP
Key Details
Sold Price $260,000
Property Type Townhouse
Sub Type End of Row/Townhouse
Listing Status Sold
Purchase Type For Sale
Square Footage 1,750 sqft
Price per Sqft $148
Subdivision Willow Grove Mill
MLS Listing ID DENC508572
Sold Date 12/30/20
Style Transitional
Bedrooms 3
Full Baths 2
Half Baths 1
HOA Y/N N
Abv Grd Liv Area 1,750
Originating Board BRIGHT
Year Built 2010
Annual Tax Amount $2,493
Tax Year 2020
Lot Size 3,920 Sqft
Acres 0.09
Lot Dimensions 0.00 x 0.00
Property Description
BACK ON THE MARKET! Due to buyer financing this stunning end unit townhouse shows like a model home located on one of the best lots in the neighborhood! The gleaming hardwood floors greet you as you enter the bright foyer and continue into the impressive open floor plan of the first floor. Enjoy entertaining with family and friends in the large living room, eat-in-kitchen with sun room and patio off of the sliding glass doors. Endless cabinets and counter space are featured in the well-designed kitchen. The master suite includes the upgraded balcony overlooking the breathtaking community pond. There is also a private full master bathroom with dual sinks and convenient second floor laundry room. Notice the upgraded flooring, railing and spindles along the second floor hallway as you explore the additional two bedrooms and full hall bathroom perfect for out-of-town guests. Sure to please the most stylish buyers are the custom neutral colors throughout this home. The conveniences of a pharmacy, Christiana Care facility, police station, WaWa gas station, restaurants, grocery store and more are all within walking distance along with access to Route 1 for an easy commute. This property is truly move-in ready and awaits the new homeowner to move in and enjoy!
Location
State DE
County New Castle
Area South Of The Canal (30907)
Zoning 23R-3
Interior
Interior Features Carpet, Ceiling Fan(s), Combination Kitchen/Dining, Floor Plan - Open
Hot Water Natural Gas
Heating Forced Air
Cooling Central A/C
Equipment Built-In Microwave, Dishwasher, Disposal, Dryer, Oven - Self Cleaning, Refrigerator, Washer, Water Heater, Oven/Range - Gas
Appliance Built-In Microwave, Dishwasher, Disposal, Dryer, Oven - Self Cleaning, Refrigerator, Washer, Water Heater, Oven/Range - Gas
Heat Source Natural Gas
Exterior
Parking Features Garage - Front Entry, Garage Door Opener
Garage Spaces 2.0
Water Access N
Accessibility None
Attached Garage 1
Total Parking Spaces 2
Garage Y
Building
Story 2
Sewer Public Sewer
Water Public
Architectural Style Transitional
Level or Stories 2
Additional Building Above Grade, Below Grade
New Construction N
Schools
Elementary Schools Brick Mill
Middle Schools Louis L.Redding.Middle School
High Schools Middletown
School District Appoquinimink
Others
Pets Allowed Y
Senior Community No
Tax ID 23-033.00-197
Ownership Fee Simple
SqFt Source Assessor
Acceptable Financing Cash, Conventional, FHA, VA
Listing Terms Cash, Conventional, FHA, VA
Financing Cash,Conventional,FHA,VA
Special Listing Condition Standard
Pets Allowed No Pet Restrictions
Read Less

Bought with Non Member • Non Subscribing Office
GET MORE INFORMATION




