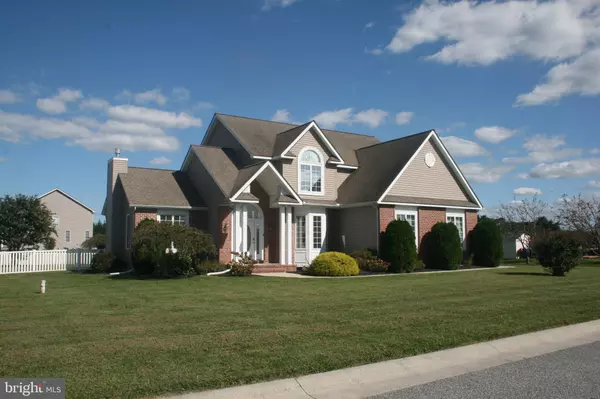For more information regarding the value of a property, please contact us for a free consultation.
114 AVALON LN Camden Wyoming, DE 19934
Want to know what your home might be worth? Contact us for a FREE valuation!

Our team is ready to help you sell your home for the highest possible price ASAP
Key Details
Sold Price $365,000
Property Type Single Family Home
Sub Type Detached
Listing Status Sold
Purchase Type For Sale
Square Footage 2,661 sqft
Price per Sqft $137
Subdivision Steeles Ridge
MLS Listing ID DEKT242234
Sold Date 11/20/20
Style Contemporary
Bedrooms 4
Full Baths 2
Half Baths 1
HOA Fees $23/ann
HOA Y/N Y
Abv Grd Liv Area 2,661
Originating Board BRIGHT
Year Built 2005
Annual Tax Amount $1,649
Tax Year 2020
Lot Size 0.561 Acres
Acres 0.56
Lot Dimensions 141.35 x 173.00
Property Description
Meticulously maintained and ready for new owners. The dramatic two story foyer with two open staircases and hardwood floors will greet you. Come in to the spacious kitchen with tons of cabinets and counter top space, Black stainless steel appliances, gas cooking, breakfast bar, ceramic tile flooring, walk in pantry and breakfast area that's open to the great room with vaulted ceilings, this home is designed for entertaining friends and guests. On those cold winter days you can curl up and relax next to the gas stone fireplace and as spring approaches there is a deck off of the kitchen to enjoy watching the sun set. A large dining room, half bath and an added bonus room that can be used as an office or 5th bedroom complete the first floor. The spacious master suite which provides a retreat for the owners of this home, includes a massive walk in closet and master bath with ceramic tile flooring, corner soaking tub, stand up shower, granite countertops and double sinks. Three more bedrooms, generous in size, hall bathroom and separate laundry room completing the second floor. Need room for storage? This home has a large shed in the fenced rear yard. Finished side entry two car garage and more storage. Located in the award winning Caesar Rodney School District, close to shopping, Rt. 1, Rt. 13 and just minutes to Dover Air Force Base, Downtown Dover or to the Delaware beaches, this stunning home is a show stopper. Make sure to schedule your tour today!
Location
State DE
County Kent
Area Caesar Rodney (30803)
Zoning AC
Rooms
Other Rooms Dining Room, Primary Bedroom, Bedroom 2, Bedroom 3, Kitchen, Family Room, Bedroom 1, Bonus Room
Interior
Interior Features Attic, Breakfast Area, Butlers Pantry, Carpet, Ceiling Fan(s), Double/Dual Staircase, Family Room Off Kitchen, Formal/Separate Dining Room, Kitchen - Eat-In, Kitchen - Table Space, Pantry, Recessed Lighting, Soaking Tub, Sprinkler System, Store/Office, Walk-in Closet(s), Water Treat System
Hot Water Natural Gas
Heating Forced Air
Cooling Central A/C
Fireplaces Number 1
Fireplaces Type Gas/Propane, Stone
Equipment Built-In Microwave, Built-In Range, Dishwasher, Energy Efficient Appliances, Oven/Range - Gas, Refrigerator, Water Heater, Water Conditioner - Owned
Fireplace Y
Appliance Built-In Microwave, Built-In Range, Dishwasher, Energy Efficient Appliances, Oven/Range - Gas, Refrigerator, Water Heater, Water Conditioner - Owned
Heat Source Natural Gas
Laundry Upper Floor
Exterior
Parking Features Additional Storage Area, Garage - Side Entry, Garage Door Opener, Inside Access, Oversized
Garage Spaces 8.0
Fence Vinyl
Water Access N
View Pond
Accessibility None
Attached Garage 2
Total Parking Spaces 8
Garage Y
Building
Lot Description Corner, Front Yard, Landscaping, Level, No Thru Street, Open, Rear Yard, SideYard(s)
Story 2
Sewer On Site Septic
Water Well
Architectural Style Contemporary
Level or Stories 2
Additional Building Above Grade, Below Grade
New Construction N
Schools
Middle Schools Fred Fifer Iii
High Schools Caesar Rodney
School District Caesar Rodney
Others
Senior Community No
Tax ID NM-00-10204-01-2700-000
Ownership Fee Simple
SqFt Source Assessor
Acceptable Financing Cash, Conventional, FHA, VA
Listing Terms Cash, Conventional, FHA, VA
Financing Cash,Conventional,FHA,VA
Special Listing Condition Standard
Read Less

Bought with Julie A Spagnolo • Long & Foster Real Estate, Inc.
GET MORE INFORMATION




