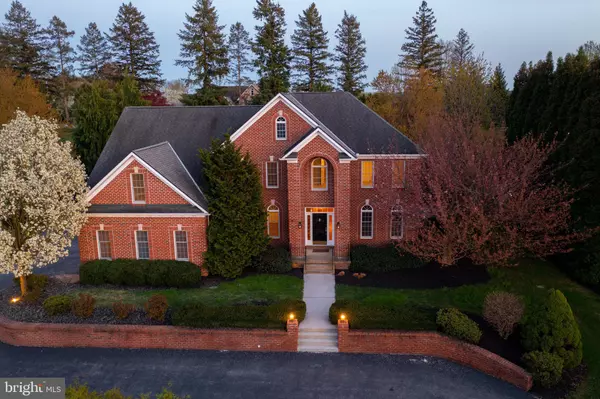For more information regarding the value of a property, please contact us for a free consultation.
1625 WYNDHAM DR York, PA 17403
Want to know what your home might be worth? Contact us for a FREE valuation!

Our team is ready to help you sell your home for the highest possible price ASAP
Key Details
Sold Price $775,000
Property Type Single Family Home
Sub Type Detached
Listing Status Sold
Purchase Type For Sale
Square Footage 7,192 sqft
Price per Sqft $107
Subdivision Wyndham Hills
MLS Listing ID PAYK155462
Sold Date 05/14/21
Style Colonial
Bedrooms 6
Full Baths 4
Half Baths 1
HOA Fees $31/ann
HOA Y/N Y
Abv Grd Liv Area 5,064
Originating Board BRIGHT
Year Built 1999
Annual Tax Amount $16,668
Tax Year 2020
Lot Size 0.884 Acres
Acres 0.88
Property Description
Welcome to elegant living! If you are looking to be in the ever popular Wyndham Hills area but don't want to have to completely renovate the older homes, this home is a MUST for you to see! Every detail and feature in this home is well crafted and well designed. The stately brick exterior sets the stage for what the interior of this home has to offer! The first floor plan is very versatile in that it has a huge Great Room that spans 18ft high and it provides the open free flowing design that is highly desirable! The first floor office has been designed to be able to offer In-Law Quarters in that you can easily close off the area and give privacy and access to the full bath that is equipped with support grab bars and ease of mobility. The grand gourmet kitchen has SO MUCH space and cabinetry that you're all set to host parties, family dinners, or any type of event you choose! There's even a back staircase off the kitchen that allows you to slip up and downstairs when needed! The second floor has even more to impress you! The expansive Owner's Suite has detailed built-in cabinetry and space for several different design layouts. The Owner's Bath has been completely modernized with floating vanities, heated tile floors, and the most needed oversized soaking tub! Having dual walk in closets allow for plenty of closet space even for the most demanding clothes lover! Also, rarely can you find layouts and designs for the additional bedrooms that allow each child to have their needed space and access to private baths! It doesn't stop there! The finished lower level basement has finishing touches that may be nicer than most others kitchens! The built in wet bar and additional entertainment center have granite counters on top of the elegant cherry cabinetry. The space allows for a huge sectional couch for the ideal theatre room area and there's a dedicated space for a billiards area or any type of gaming that you deserve! There's so much room for storage and space as well! The owners even carved out a spot to wash the dogs without having to make a huge mess! Finally, the back yard entertainment area is to die for! If you want to be the one to host all the kids at your home or you just love to entertain, wait until you see this space! Having a covered patio with outside speakers is perfect for you to relax and enjoy the full views of the pool and built in hot tub! IF you want more space to have games of football, soccer or just a spot for the dogs to run and play, there is a level walk up back yard above the pool area that will be ideal for those activities! There is so much to offer to this home and you will find all the outlined details of the home when you arrive for your showing, so you can sit back and just tour the home at your own delight!
Location
State PA
County York
Area Spring Garden Twp (15248)
Zoning RESIDENTIAL
Rooms
Other Rooms Living Room, Dining Room, Primary Bedroom, Bedroom 2, Bedroom 3, Bedroom 4, Bedroom 5, Kitchen, Family Room, Foyer, Breakfast Room, Laundry, Recreation Room, Storage Room, Bedroom 6, Primary Bathroom, Full Bath, Half Bath
Basement Full
Main Level Bedrooms 1
Interior
Interior Features Additional Stairway, Breakfast Area, Built-Ins, Carpet, Ceiling Fan(s), Chair Railings, Crown Moldings, Entry Level Bedroom, Kitchen - Island, Pantry, Primary Bath(s), Recessed Lighting, Soaking Tub, Tub Shower, Upgraded Countertops, Walk-in Closet(s), Wet/Dry Bar, Wood Floors
Hot Water Natural Gas
Heating Forced Air
Cooling Central A/C
Flooring Carpet, Ceramic Tile, Hardwood, Laminated
Fireplaces Number 1
Equipment Cooktop, Oven - Wall, Built-In Microwave, Dishwasher, Refrigerator
Fireplace Y
Appliance Cooktop, Oven - Wall, Built-In Microwave, Dishwasher, Refrigerator
Heat Source Natural Gas
Laundry Main Floor
Exterior
Exterior Feature Patio(s), Porch(es)
Garage Garage - Side Entry
Garage Spaces 2.0
Pool In Ground, Heated
Water Access N
Roof Type Architectural Shingle
Accessibility None
Porch Patio(s), Porch(es)
Attached Garage 2
Total Parking Spaces 2
Garage Y
Building
Story 2
Sewer Public Sewer
Water Public
Architectural Style Colonial
Level or Stories 2
Additional Building Above Grade, Below Grade
New Construction N
Schools
School District York Suburban
Others
Senior Community No
Tax ID 48-000-32-0468-00-00000
Ownership Fee Simple
SqFt Source Assessor
Special Listing Condition Standard
Read Less

Bought with Mark Hendrickson • Howard Hanna Real Estate Services-York
GET MORE INFORMATION




