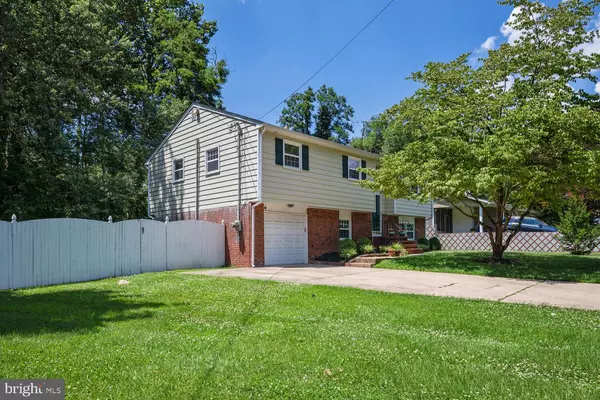For more information regarding the value of a property, please contact us for a free consultation.
561 RUTGERS AVENUE Hamilton, NJ 08619
Want to know what your home might be worth? Contact us for a FREE valuation!

Our team is ready to help you sell your home for the highest possible price ASAP
Key Details
Sold Price $375,000
Property Type Single Family Home
Sub Type Detached
Listing Status Sold
Purchase Type For Sale
Square Footage 1,988 sqft
Price per Sqft $188
Subdivision Cornell Heights
MLS Listing ID NJME313418
Sold Date 10/12/21
Style Traditional,Split Level
Bedrooms 4
Full Baths 2
Half Baths 1
HOA Y/N N
Abv Grd Liv Area 1,988
Originating Board BRIGHT
Year Built 1976
Annual Tax Amount $7,265
Tax Year 2020
Lot Size 10,725 Sqft
Acres 0.25
Lot Dimensions 75.00 x 143.00
Property Description
When you enter the community of Cornell Heights lined with mature trees you will immediately feel a sense of neighborhood. The curb appeal of this home is undeniable with manicured shrubs, colorful trees and specimen plantings. The rear yard is park-like with a backdrop of greenery, privacy and beauty. As you approach this charming, split-level home the advantages of home ownership start to emerge. Inside you will be amazed by the amount of livable space. From the minute you swing open the sturdy front door, the attention to detail and decorative choices are impressive. The visual excellence is superb and filled with ambiance starting with the cheerful entry framed by the black wrought iron railings that lead the way. The neutral palette of colors adds just the right warmth to make you feel at home. The gleaming Brazilian Cherry hardwood floors are traditional and flowing. Noteworthy is the natural light that pours through the many newer windows. This wonderful home is full of character and will charm you with each step. Probably the most impressive factor is how the traditional feel of yesteryear blends seamlessly with the benefit of current modern amenities. The custom kitchen is masterful with an earthy speckled granite counter and a coordinating backsplash. The open design of 42 cherry cabinets, new flooring, and lighting enhancements along with the NEWER stainless appliances will impress any culinary expert. Upstairs, three generously proportioned bedrooms with ample closet and storage space exist. There are also pull-down stairs for additional storage space. The main bedroom is equipped with an updated full bath that is both modern and stylish. A glass bowl vanity, new fixtures, tiling and seamless glass shower door highlight this relaxing space. The lower-level family room is another wonderful space to relax and enjoy family time. A fourth bedroom is also located on the lower level which provides many options for generational living, a guest suite or an office. A vinyl two door slider offers private rear access to the lovely fenced rear yard. What a wonderful place to create many family memories while hosting barbeques and gatherings. With a location near transportation (literally minutes from Hamilton train station), shopping, schools and restaurants only furthers the value. A special home that only comes along so often. Dont wait!
***The shed in the rear yard is being sold "as-is"
Location
State NJ
County Mercer
Area Hamilton Twp (21103)
Zoning R-1
Rooms
Other Rooms Living Room, Dining Room, Primary Bedroom, Bedroom 2, Bedroom 3, Kitchen, Family Room, Bedroom 1
Main Level Bedrooms 3
Interior
Hot Water Natural Gas
Heating Central
Cooling Central A/C
Flooring Hardwood, Carpet, Ceramic Tile
Equipment Stainless Steel Appliances
Appliance Stainless Steel Appliances
Heat Source Oil
Exterior
Garage Garage - Front Entry
Garage Spaces 1.0
Water Access N
View Trees/Woods
Roof Type Asphalt,Shingle
Accessibility None
Attached Garage 1
Total Parking Spaces 1
Garage Y
Building
Lot Description Backs to Trees
Story 2
Sewer Public Sewer
Water Public
Architectural Style Traditional, Split Level
Level or Stories 2
Additional Building Above Grade, Below Grade
New Construction N
Schools
Elementary Schools Mercerville
Middle Schools Emily C Reynolds
High Schools Hamilton North Nottingham
School District Hamilton Township
Others
Pets Allowed Y
Senior Community No
Tax ID 03-01501-00006
Ownership Fee Simple
SqFt Source Assessor
Special Listing Condition Standard
Pets Description No Pet Restrictions
Read Less

Bought with Yolanda Gulley • RE/MAX Tri County
GET MORE INFORMATION




