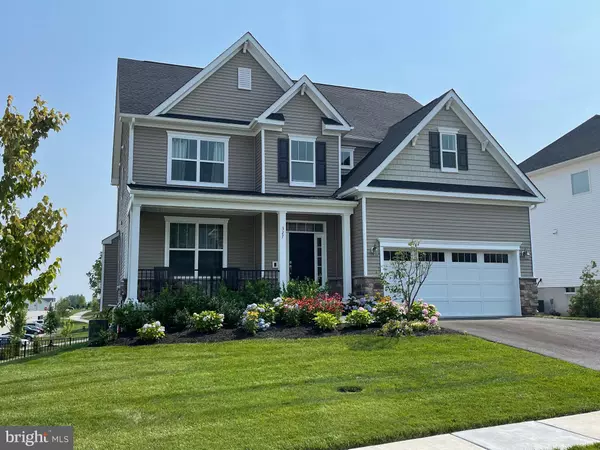For more information regarding the value of a property, please contact us for a free consultation.
327 GOLDMAN DR Phoenixville, PA 19460
Want to know what your home might be worth? Contact us for a FREE valuation!

Our team is ready to help you sell your home for the highest possible price ASAP
Key Details
Sold Price $700,000
Property Type Single Family Home
Sub Type Detached
Listing Status Sold
Purchase Type For Sale
Square Footage 2,753 sqft
Price per Sqft $254
Subdivision Reserve At Providence Crossing
MLS Listing ID PAMC2003024
Sold Date 11/29/21
Style Colonial
Bedrooms 4
Full Baths 3
HOA Fees $130/mo
HOA Y/N Y
Abv Grd Liv Area 2,753
Originating Board BRIGHT
Year Built 2019
Annual Tax Amount $8,451
Tax Year 2021
Lot Size 0.381 Acres
Acres 0.38
Lot Dimensions 87.00 x 0.00
Property Description
Welcome to the Reserve at Providence Crossing! A newer development just minutes from either downtown Phoenixville or Collegeville. Here you will find this four-bedroom detached colonial style home in like-new condition and ready for you to just move in. This house and the neighborhood are not yet 2 years old and the interior of this home has been meticulously kept by caring owners. The first-floor layout is open, spacious and the high ceilings and the wall of windows bring in plenty of natural light throughout the day. Those same windows or the elevated rear deck off the sunroom, overlook a fenced backyard that has a playset and plenty of room for pets or people to run and play. The first floor has a combination kitchen, eating area, great room, and sunroom plus from the main foyer, french doors lead to an office which is secluded from distraction for those who work from home. The color palette of the interior is soft and neutral throughout the house. The four bedrooms are all on the second floor which includes a master suite with a tray ceiling, two walk-in closets, and a cozy reading area. The laundry room is located on the second floor making it convenient and easy to keep those clothes constantly clean. The basement of this house is just waiting for the next steps for it to be finished. Already insulated with some drywall in place it would not take much effort to expand the living space to the lower level with its high ceilings, windows, and a sliding door to a rear patio in the backyard. A perfect extension to the living space of this beautiful home. There is so much more here to experience, so schedule your visit today and get the full experience of living at 327 Goldman Drive.
Location
State PA
County Montgomery
Area Upper Providence Twp (10661)
Zoning RESIDENTIAL
Rooms
Basement Full, Unfinished, Walkout Level, Windows, Sump Pump, Rear Entrance, Poured Concrete, Interior Access, Daylight, Full
Interior
Interior Features Carpet, Ceiling Fan(s), Family Room Off Kitchen, Floor Plan - Open, Combination Kitchen/Living, Kitchen - Island, Kitchen - Table Space, Pantry, Recessed Lighting, Walk-in Closet(s), Window Treatments, Stall Shower, Upgraded Countertops, Wainscotting, Tub Shower
Hot Water Natural Gas
Heating Forced Air
Cooling Central A/C
Flooring Carpet, Ceramic Tile
Fireplaces Number 1
Fireplaces Type Fireplace - Glass Doors, Gas/Propane
Equipment Cooktop, Energy Efficient Appliances, ENERGY STAR Dishwasher, ENERGY STAR Refrigerator, Oven - Double, Stainless Steel Appliances, Washer, Dryer - Gas, Dryer - Front Loading, Range Hood, Water Heater
Furnishings No
Fireplace Y
Window Features Insulated,Low-E,Vinyl Clad
Appliance Cooktop, Energy Efficient Appliances, ENERGY STAR Dishwasher, ENERGY STAR Refrigerator, Oven - Double, Stainless Steel Appliances, Washer, Dryer - Gas, Dryer - Front Loading, Range Hood, Water Heater
Heat Source Natural Gas
Laundry Upper Floor, Has Laundry
Exterior
Exterior Feature Deck(s), Patio(s), Porch(es)
Parking Features Garage - Front Entry, Inside Access
Garage Spaces 4.0
Fence Rear, Fully
Water Access N
View Street
Roof Type Architectural Shingle
Accessibility None
Porch Deck(s), Patio(s), Porch(es)
Attached Garage 2
Total Parking Spaces 4
Garage Y
Building
Story 2
Sewer Public Sewer
Water Public
Architectural Style Colonial
Level or Stories 2
Additional Building Above Grade, Below Grade
Structure Type 9'+ Ceilings,Cathedral Ceilings,Dry Wall,Tray Ceilings
New Construction N
Schools
School District Spring-Ford Area
Others
HOA Fee Include Common Area Maintenance,Trash
Senior Community No
Tax ID 61-00-00988-745
Ownership Fee Simple
SqFt Source Assessor
Security Features Electric Alarm,Carbon Monoxide Detector(s),Smoke Detector
Acceptable Financing Cash, Conventional
Listing Terms Cash, Conventional
Financing Cash,Conventional
Special Listing Condition Standard
Read Less

Bought with Maggie Hamson • Redfin Corporation
GET MORE INFORMATION




