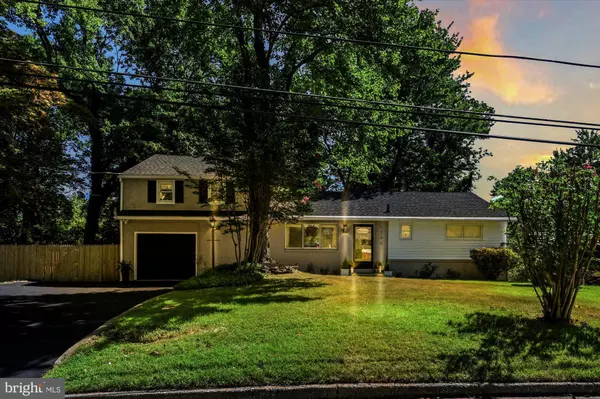For more information regarding the value of a property, please contact us for a free consultation.
1245 RED FOX LN West Chester, PA 19380
Want to know what your home might be worth? Contact us for a FREE valuation!

Our team is ready to help you sell your home for the highest possible price ASAP
Key Details
Sold Price $517,500
Property Type Single Family Home
Sub Type Detached
Listing Status Sold
Purchase Type For Sale
Square Footage 2,397 sqft
Price per Sqft $215
Subdivision Sunset Grove
MLS Listing ID PACT2030820
Sold Date 10/18/22
Style Other
Bedrooms 4
Full Baths 3
HOA Y/N N
Abv Grd Liv Area 1,802
Originating Board BRIGHT
Year Built 1958
Annual Tax Amount $4,822
Tax Year 2021
Lot Size 0.480 Acres
Acres 0.48
Lot Dimensions 0.00 x 0.00
Property Description
Welcome to 1245 Red Fox Ln.meticulously maintained and lovingly cared for, this spacious and modernly updated home is move-in ready! Renovated extensively in 2020, this 4BR/3 FULL Bath home offers turn key condition in an unbeatable location, right in the middle of two great spots- downtown West Chester Borough and all of the shops and restaurants that Exton offers! As you pull up to the property, the pride of ownership is evident as displayed by the gleaming exterior (freshly painted front and garage doors!) and beautiful landscaping providing instant curb appeal. Step inside to the large and open living room that offers abundant natural light and a beautiful view of the large front yard provided by the oversized picture window. Charm just oozes from the custom built in shelving that offers a perfect display for your most treasured items. As you head through the living room, you will find the spacious and open eat-in kitchen boasting newer antique white cabinets, granite c/t, a reverse osmosis water filtration system (installed in '20), SS fridge, Kenmore microwave and wall oven combination, and a kitchen island with tasteful pendant lighting- ideal for hosting friends or a breakfast place for the kids. The connected dining area offers space for a large table. Speaking of entertaining, this kitchen is perfect for just that, as it naturally connects right to the deck with serene views of mature shrubbery and trees that truly extends the living space a wonderful spot for a family barbecue or cocktails with friends. Down the deck steps, you will find a well maintained backyard that offers plenty of room for whatever backyard activities you enjoy! Heading back inside to the kitchen, you will find that there is a seamless flow, down a few steps to the roomy laundry/mud room complete with a "like new" Samsung washer and dryer. Additionally, the laundry room offers plenty of space to also store pantry items and/or double as a mud room with plenty of space to store shoes, backpacks and jackets! There is a sliding door to a storage garage off of this room, too.As you move through the laundry room, down to the walk-out basement you will find additional room for storage and possibly a pantry system. This space could also be a nook for a desk. Continue through into the completely renovated basement with durable plank style laminate flooring. Currently used as a designer's workspace, this level offers an incredibly spacious finished basement that offers a convenient exit to the backyard- great flow for entertaining, once again! Moving on up.to the upstairs! On this level you will find a generously sized master bedroom complete with an en-suite renovated bathroom with a full glass shower stall, and newer flooring & vanity, and an expansive, custom walk-in closet. This level offers another generously sized bedroom and fully renovated hall bathroom with tasteful plank style floor tile. As you head back downstairs landing you back in the living room, you will notice the pristine dark stain wood floors which will carry you down the hall to the other two bedrooms which could be multipurpose-think playroom, office or gym! Next to the two bedrooms, you will find a beautifully updated THIRD full bath, boasting stunning detailed tile work. This conveniently located bathroom could be perfect for family or other guest stays! There are countless big ticket items that will provide peace of mind to the new owner: Roof ('20), Central Air ('20), Hot Water Heater (5/21), New Well Pump (8/22). The owners have loved this home and planned on being there for the long term, but were presented with an opportunity just a few miles away in the neighborhood that they were raised in that was just too hard to pass up. This opportunity has made this home available to you! Located in the heart of the award winning West Chester Area SD, with attractions like Sunset Grove Park right in the neighborhood! A tremendous value and lovely place to call home.
Location
State PA
County Chester
Area West Whiteland Twp (10341)
Zoning RESIDENTIAL
Rooms
Basement Walkout Level
Main Level Bedrooms 2
Interior
Hot Water Electric
Heating Forced Air
Cooling Central A/C
Flooring Hardwood, Ceramic Tile, Carpet
Heat Source Oil
Exterior
Garage Spaces 4.0
Water Access N
Accessibility None
Total Parking Spaces 4
Garage N
Building
Lot Description Backs to Trees, Front Yard, Open, Rear Yard
Story 1.5
Foundation Block
Sewer Public Sewer
Water Well
Architectural Style Other
Level or Stories 1.5
Additional Building Above Grade, Below Grade
New Construction N
Schools
School District West Chester Area
Others
Senior Community No
Tax ID 41-08 -0158.0200
Ownership Fee Simple
SqFt Source Assessor
Special Listing Condition Standard
Read Less

Bought with Deborah A Harlan • Springer Realty Group
GET MORE INFORMATION




