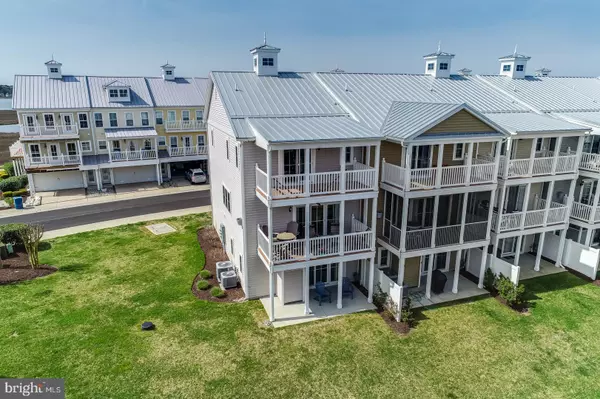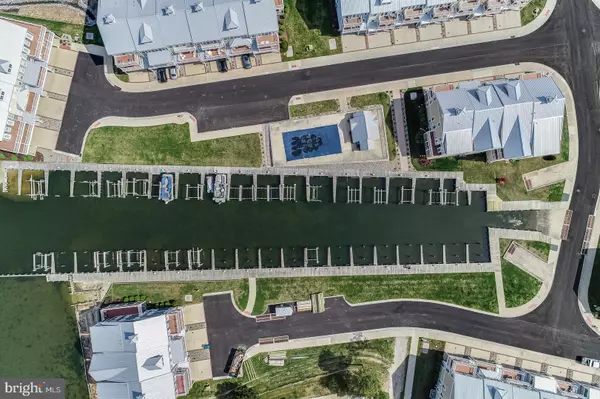For more information regarding the value of a property, please contact us for a free consultation.
30178 JUMP LN #601 Ocean View, DE 19970
Want to know what your home might be worth? Contact us for a FREE valuation!

Our team is ready to help you sell your home for the highest possible price ASAP
Key Details
Sold Price $610,000
Property Type Townhouse
Sub Type End of Row/Townhouse
Listing Status Sold
Purchase Type For Sale
Square Footage 2,275 sqft
Price per Sqft $268
Subdivision Sandy Cove
MLS Listing ID DESU181168
Sold Date 06/03/21
Style Coastal
Bedrooms 4
Full Baths 2
Half Baths 1
HOA Fees $386/qua
HOA Y/N Y
Abv Grd Liv Area 2,275
Originating Board BRIGHT
Year Built 2016
Annual Tax Amount $1,465
Tax Year 2020
Lot Dimensions 0.00 x 0.00
Property Description
Has it always been your dream to view waterways vs. highways, dock your boat just steps from your home and relax in a tranquil setting that is close to everything? It is time to capture that dream...Sandy Cove on the Indian River Bay. This waterfront marina community might be the perfect opportunity. And no lawn or exterior maintenance provides you with the time to enjoy it all. This beautiful end unit townhouse provides 3 levels of water views and 3 levels of outdoor living. Let's begin with driveway parking for 2 and a one car garage. Step into the ground level foyer, laundry room and rec. room/4th bedroom opening to an outdoor patio and outdoor shower. Step up to the 2nd level providing the living area with beautiful views. A very open floor plan with eat-in kitchen, dining room & family room. A powder room for guests and a front deck off the kitchen and back deck off the family room. The 3rd level provides a primary bedroom with walk-in closet & tray ceiling and primary bath with dual vanities, shower stall and soaking tub. Two additional bedrooms and a full bath provide everyone with the necessary privacy. This is an end unit so in addition to extra windows for natural light, you have an additional deck off of bedrooms 2 & 3; as well as the primary bedroom private deck. From the front of the home, you have views of White's Creek. From the rear of the home, you have views of the marina and your boat slip #32 which is included in the price. There are so many upgrades: outdoor shower, new backsplash, granite countertops, stainless appliances and more. There is an elevator shaft which reaches all 3 levels. It is currently being used as closets with a built-in laundry chute but an elevator can be added whenever deemed necessary. Sandy Cove provides a pool, marina, boat ramp, fishing pier and private beach with a gazebo. Just minutes to the Bethany Beach boardwalk, shops and restaurants. Sandy Cove is located at the point of White's Creek and the Indian River Bay so easy access to the Indian River Bay and the Atlantic Ocean. Come enjoy the Dream. (See Video).
Location
State DE
County Sussex
Area Baltimore Hundred (31001)
Zoning GR
Rooms
Other Rooms Dining Room, Primary Bedroom, Bedroom 2, Bedroom 3, Bedroom 4, Kitchen, Family Room, Foyer, Breakfast Room, Laundry, Bathroom 2, Primary Bathroom, Half Bath
Main Level Bedrooms 1
Interior
Interior Features Breakfast Area, Carpet, Ceiling Fan(s), Combination Dining/Living, Combination Kitchen/Dining, Combination Kitchen/Living, Dining Area, Floor Plan - Open, Kitchen - Eat-In, Kitchen - Island, Kitchen - Table Space, Laundry Chute, Pantry, Primary Bath(s), Recessed Lighting, Soaking Tub, Upgraded Countertops, Walk-in Closet(s), Window Treatments
Hot Water Electric
Heating Heat Pump(s), Central
Cooling Central A/C
Flooring Carpet, Ceramic Tile, Laminated
Fireplaces Number 1
Fireplaces Type Gas/Propane
Equipment Built-In Microwave, Built-In Range, Dishwasher, Disposal, Dryer, Exhaust Fan, Extra Refrigerator/Freezer, Oven - Self Cleaning, Refrigerator, Stainless Steel Appliances, Washer, Water Heater
Fireplace Y
Appliance Built-In Microwave, Built-In Range, Dishwasher, Disposal, Dryer, Exhaust Fan, Extra Refrigerator/Freezer, Oven - Self Cleaning, Refrigerator, Stainless Steel Appliances, Washer, Water Heater
Heat Source Electric
Laundry Main Floor
Exterior
Exterior Feature Balconies- Multiple, Patio(s)
Parking Features Garage - Front Entry, Garage Door Opener
Garage Spaces 3.0
Utilities Available Propane
Amenities Available Beach, Boat Ramp, Boat Dock/Slip, Common Grounds, Jog/Walk Path, Pool - Outdoor, Swimming Pool, Water/Lake Privileges
Water Access Y
View Creek/Stream, Marina
Roof Type Metal
Accessibility None
Porch Balconies- Multiple, Patio(s)
Attached Garage 1
Total Parking Spaces 3
Garage Y
Building
Lot Description Landscaping
Story 3
Foundation Slab
Sewer Public Sewer
Water Public
Architectural Style Coastal
Level or Stories 3
Additional Building Above Grade, Below Grade
Structure Type Dry Wall
New Construction N
Schools
School District Indian River
Others
HOA Fee Include Common Area Maintenance,Ext Bldg Maint,Insurance,Lawn Maintenance,Management,Pier/Dock Maintenance,Pool(s),Reserve Funds,Road Maintenance,Snow Removal,Trash
Senior Community No
Tax ID 134-08.00-154.00-601
Ownership Fee Simple
SqFt Source Estimated
Acceptable Financing Cash, Conventional
Listing Terms Cash, Conventional
Financing Cash,Conventional
Special Listing Condition Standard
Read Less

Bought with ANTHONY SACCO • Keller Williams Realty
GET MORE INFORMATION




