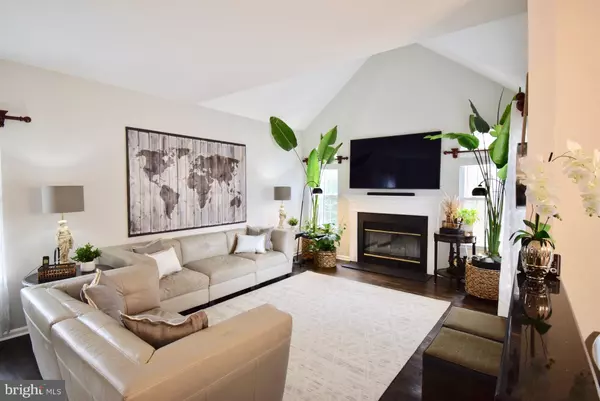For more information regarding the value of a property, please contact us for a free consultation.
56 WESTWOODS BLVD Hockessin, DE 19707
Want to know what your home might be worth? Contact us for a FREE valuation!

Our team is ready to help you sell your home for the highest possible price ASAP
Key Details
Sold Price $646,000
Property Type Single Family Home
Sub Type Detached
Listing Status Sold
Purchase Type For Sale
Square Footage 4,275 sqft
Price per Sqft $151
Subdivision Westwoods
MLS Listing ID DENC524546
Sold Date 06/10/21
Style Colonial
Bedrooms 4
Full Baths 2
Half Baths 1
HOA Fees $20/ann
HOA Y/N Y
Abv Grd Liv Area 3,075
Originating Board BRIGHT
Year Built 1998
Annual Tax Amount $4,457
Tax Year 2020
Lot Size 0.280 Acres
Acres 0.28
Property Description
Within the Westwood community, this property proves its value with its breathtaking model, fenced private backyard, in-ground pool, and other aesthetically pleasing updates. At every turn, you will be invited into a new area of spacious living. Beginning with the two story foyer, you are greeted with newly refinished hardwood floors, two large windows to elevate the natural light, and a freshly painted first floor. Spend time with family and friends as you enter a side-by-side family and living room with windows overlooking the rear yard, a spacious gas fireplace, and partially vaulted ceilings. The custom built kitchen (2020) is the heart of the first floor. Cooks will love the JenAir gas range, under counter microwave, wine refrigerator, and food warmer in the center island. Newly installed spacious windows and slider line the side of the kitchen allowing for endless natural light and views of the backyard and pool. The formal dining room, laundry room, updated powder room (2020), and on office turned fifth bedroom complete the main level. Upstairs, the master bedroom is sure to impress. This extensive area features 4 walk-in closets, an attached office, and additional opportunities for a sitting area. The newly renovated master bath (2020) boasts relaxation with natural stone shower surroundings, bluetooth speakers, custom shower guard technology, and a sizable double vanity. There are three additional bedrooms completing the upper level and a second newly renovated bathroom (2020). There is no lack of space in this home, as it also includes a finished walkout basement to entertain both inside and out. With that being said, owners paid just as much attention to the outside as they did the inside. The backyard includes an in-ground pool and deck with options for outdoor entertaining. Other recent additions/updates include: tankless water heater (2018), french doors (2020), front door entry (2020), roof (2018), paint and resurfaced hardwood (2019). Surrounded by Hockessin landscapes, Westwoods remains close to various shopping opportunities, major routes, and is located in the Red Clay School District with North Star Elementary as its feeder. Seller is a licensed real estate agent in Delaware.
Location
State DE
County New Castle
Area Hockssn/Greenvl/Centrvl (30902)
Zoning NC10
Rooms
Other Rooms Living Room, Dining Room, Bedroom 2, Bedroom 3, Bedroom 4, Kitchen, Game Room, Family Room, Basement, Bedroom 1, Laundry, Office, Bathroom 1, Bathroom 2, Half Bath
Basement Full, Sump Pump, Walkout Level, Windows
Interior
Hot Water Instant Hot Water
Heating Central
Cooling Central A/C
Fireplaces Number 1
Fireplaces Type Gas/Propane
Fireplace Y
Heat Source Natural Gas
Laundry Main Floor
Exterior
Parking Features Garage - Front Entry
Garage Spaces 2.0
Pool In Ground
Water Access N
Accessibility Level Entry - Main
Attached Garage 2
Total Parking Spaces 2
Garage Y
Building
Story 2
Sewer Public Sewer
Water Public
Architectural Style Colonial
Level or Stories 2
Additional Building Above Grade, Below Grade
New Construction N
Schools
Elementary Schools North Star
Middle Schools Henry B. Du Pont
High Schools Dickinson
School District Red Clay Consolidated
Others
HOA Fee Include Common Area Maintenance
Senior Community No
Tax ID 08-019.10-122
Ownership Fee Simple
SqFt Source Estimated
Security Features Monitored
Acceptable Financing Cash, Conventional
Listing Terms Cash, Conventional
Financing Cash,Conventional
Special Listing Condition Standard
Read Less

Bought with Sally Bittel Thomas • Compass
GET MORE INFORMATION




