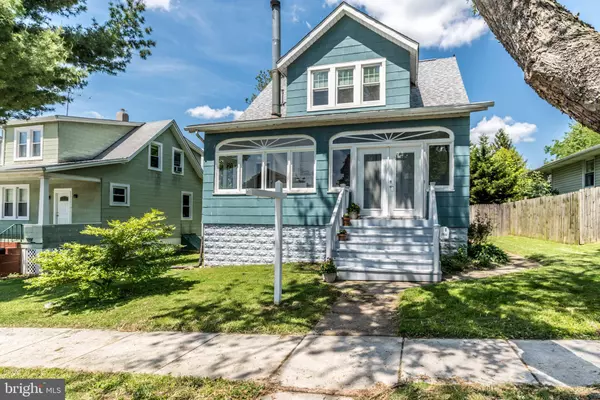For more information regarding the value of a property, please contact us for a free consultation.
3806 CHESLEY AVE Baltimore, MD 21206
Want to know what your home might be worth? Contact us for a FREE valuation!

Our team is ready to help you sell your home for the highest possible price ASAP
Key Details
Sold Price $207,000
Property Type Single Family Home
Sub Type Detached
Listing Status Sold
Purchase Type For Sale
Square Footage 1,474 sqft
Price per Sqft $140
Subdivision Overlea
MLS Listing ID MDBA517766
Sold Date 09/21/20
Style Bungalow
Bedrooms 3
Full Baths 1
Half Baths 1
HOA Y/N N
Abv Grd Liv Area 1,014
Originating Board BRIGHT
Year Built 1924
Annual Tax Amount $4,176
Tax Year 2019
Lot Size 7,248 Sqft
Acres 0.17
Property Description
Charm, updates, convenience, county feel with city living perks! Super convenient to Hamilton, Overlea, major routes like 695, but it is tucked away amongst tall old trees. Features of this home include; charming front porch that is enclosed as a mudroom, enclosed sunroom on front of home, wood burning fireplace, wood floors throughout, recently updated kitchen lighting/cabinets/backsplash/countertops, living room, family room kitchen and dining area just on the first floor for lots of living space, large deck leads to spacious backyard with plenty of space for play, gardening and relaxation, lots of windows make this home light-filled, partially finished lower level recreation room and large laundry and storage area in lower level. Recent updates include NEW roof 2018, NEW water heater 2014, recently replaced interior doors, slider to deck, kitchen door and upstairs windows, NEW washer/dryer 2017. Check the pics and make your appointment before someone moves more quickly than you!
Location
State MD
County Baltimore City
Zoning R-3
Rooms
Other Rooms Living Room, Primary Bedroom, Bedroom 2, Bedroom 3, Kitchen, Family Room, Sun/Florida Room, Mud Room, Utility Room, Bathroom 1
Basement Full
Interior
Interior Features Ceiling Fan(s), Combination Kitchen/Dining, Dining Area, Family Room Off Kitchen, Floor Plan - Open, Kitchen - Eat-In, Kitchen - Table Space, Window Treatments, Wood Floors
Hot Water Natural Gas
Heating Radiator
Cooling Ceiling Fan(s), Window Unit(s)
Flooring Hardwood
Fireplaces Type Mantel(s), Wood
Equipment Dishwasher, Washer, Dryer, Refrigerator, Icemaker, Stove
Fireplace Y
Window Features Double Pane
Appliance Dishwasher, Washer, Dryer, Refrigerator, Icemaker, Stove
Heat Source Natural Gas
Laundry Basement, Lower Floor
Exterior
Exterior Feature Porch(es), Deck(s)
Fence Fully, Wood, Rear
Water Access N
Roof Type Asphalt,Shingle
Accessibility None
Porch Porch(es), Deck(s)
Garage N
Building
Lot Description Front Yard, Rear Yard
Story 3
Sewer Public Sewer
Water Public
Architectural Style Bungalow
Level or Stories 3
Additional Building Above Grade, Below Grade
New Construction N
Schools
School District Baltimore City Public Schools
Others
Senior Community No
Tax ID 0327045575 006A
Ownership Fee Simple
SqFt Source Assessor
Special Listing Condition Standard
Read Less

Bought with Meighan E Sweeney • Cummings & Co. Realtors
GET MORE INFORMATION




