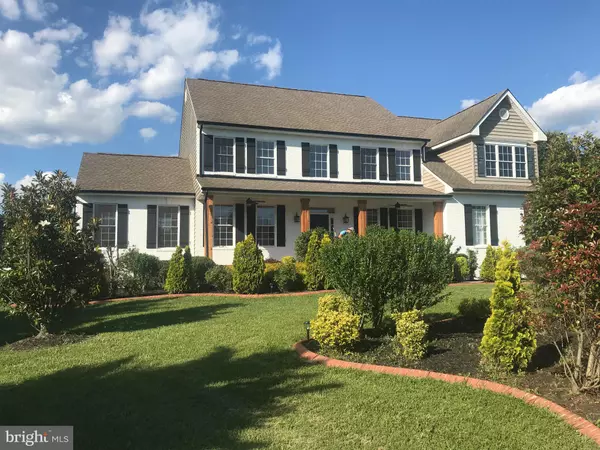For more information regarding the value of a property, please contact us for a free consultation.
43 CARROLL LN Camden Wyoming, DE 19934
Want to know what your home might be worth? Contact us for a FREE valuation!

Our team is ready to help you sell your home for the highest possible price ASAP
Key Details
Sold Price $560,000
Property Type Single Family Home
Sub Type Detached
Listing Status Sold
Purchase Type For Sale
Square Footage 5,983 sqft
Price per Sqft $93
Subdivision Hampton Hills
MLS Listing ID DEKT247516
Sold Date 06/28/21
Style Craftsman
Bedrooms 5
Full Baths 4
HOA Fees $25/ann
HOA Y/N Y
Abv Grd Liv Area 4,233
Originating Board BRIGHT
Year Built 2007
Annual Tax Amount $2,542
Tax Year 2020
Lot Size 1.094 Acres
Acres 1.09
Lot Dimensions 203.57 x 234.14
Property Description
One of a kind. This home underwent a total renovation in 2018 selecting the most high end finishes available. Custom touches everywhere. The home has a custom vent hood, 7' long kitchen island that seats 4, double wall ovens, all new flooring, all new baths, a fully finished basement with gym space, huge deck off the kitchen, and a huge brick patio overlooking the pond. Incredible trim package through dining room, entry area, and den entry. All new lighting, water fixtures, rustic beams, brick accent wall, and a hidden entrance to the master suite. Huge private lot with tremendous landscaping. Massive walk in closet for in the master with secondary closet. Pallet wood accent wall in the master. This is a true 5 bedroom with an additional dedicated office space. You will not be able to buy a new home with these touches. Located in the desirable Hampton Hills subdivision on a corner lot overlooking the pond. No wait to have a bigger, better, move in ready home in the neighborhood.
Location
State DE
County Kent
Area Caesar Rodney (30803)
Zoning AC
Rooms
Basement Fully Finished
Main Level Bedrooms 1
Interior
Interior Features Additional Stairway, Built-Ins, Ceiling Fan(s), Central Vacuum, Chair Railings, Crown Moldings, Dining Area, Double/Dual Staircase, Exposed Beams, Kitchen - Eat-In, Kitchen - Island, Pantry, Recessed Lighting, Walk-in Closet(s), Wood Floors
Hot Water Natural Gas
Heating Heat Pump - Electric BackUp
Cooling Central A/C
Flooring Hardwood, Laminated, Tile/Brick
Fireplaces Number 1
Fireplaces Type Gas/Propane
Equipment Central Vacuum, Dishwasher, Disposal, Microwave, Oven - Wall, Water Heater
Fireplace Y
Appliance Central Vacuum, Dishwasher, Disposal, Microwave, Oven - Wall, Water Heater
Heat Source Natural Gas
Exterior
Exterior Feature Patio(s), Brick, Deck(s)
Parking Features Garage Door Opener
Garage Spaces 5.0
Fence Vinyl
Utilities Available Cable TV, Electric Available, Natural Gas Available
Water Access N
View Lake, Pond, Trees/Woods
Roof Type Asphalt
Accessibility 2+ Access Exits
Porch Patio(s), Brick, Deck(s)
Attached Garage 1
Total Parking Spaces 5
Garage Y
Building
Story 3
Sewer Septic Exists
Water Well
Architectural Style Craftsman
Level or Stories 3
Additional Building Above Grade, Below Grade
Structure Type 9'+ Ceilings,Brick,Wood Ceilings
New Construction N
Schools
School District Caesar Rodney
Others
Pets Allowed Y
Senior Community No
Tax ID NM-00-10202-03-6500-000
Ownership Fee Simple
SqFt Source Assessor
Acceptable Financing Cash, Conventional, FHA
Listing Terms Cash, Conventional, FHA
Financing Cash,Conventional,FHA
Special Listing Condition Standard
Pets Allowed No Pet Restrictions
Read Less

Bought with Ashley Lyon • Keller Williams Realty Central-Delaware
GET MORE INFORMATION




