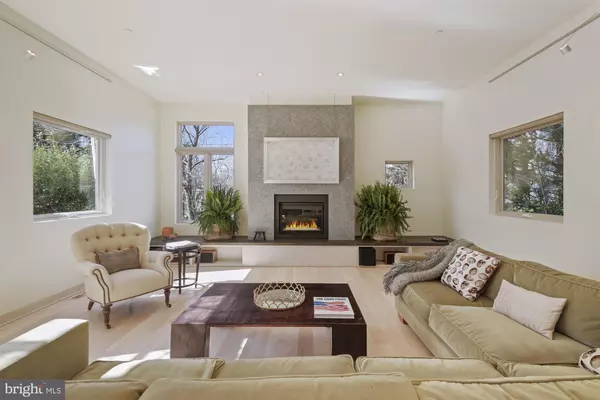For more information regarding the value of a property, please contact us for a free consultation.
6301 W HALBERT RD Bethesda, MD 20817
Want to know what your home might be worth? Contact us for a FREE valuation!

Our team is ready to help you sell your home for the highest possible price ASAP
Key Details
Sold Price $2,145,000
Property Type Single Family Home
Sub Type Detached
Listing Status Sold
Purchase Type For Sale
Square Footage 4,663 sqft
Price per Sqft $460
Subdivision Bannockburn
MLS Listing ID MDMC745994
Sold Date 06/15/21
Style Contemporary
Bedrooms 5
Full Baths 4
Half Baths 1
HOA Y/N N
Abv Grd Liv Area 3,383
Originating Board BRIGHT
Year Built 2009
Annual Tax Amount $15,048
Tax Year 2020
Lot Size 0.279 Acres
Acres 0.28
Property Description
Welcome to the 'Eco-Pad', designed and built by Meditch-Murphy Architects in 2009. This 5-bedroom, 4.5 bath 'net-zero' home in Bethesda epitomizes the best in family living, design, and green building. Designed to generate as much energy as it consumes, this home was the first residence in the Metropolitan area to receive a LEED Platinum certification, the highest rating for environmental standards under the U.S. Green Building Council. This contemporary 'lifetime' home has clean lines and a well-designed floor plan, allowing for an environmentally sustainable lifestyle without sacrificing comfort. There is so much to love about this Bannockburn gem: large light-filled open kitchen/dining and living room, beautiful bar and pantry, spacious master bedroom, master bathroom and half bath, 2-car garage with EV charger, green roof, a basement 'In-Law Suite' (with laundry, kitchen, full bathroom, bedroom, and large living room), top-of-the-line multi-zone AV system, solar panels, geo-thermal and solar hot water. Conveniently located in Bannockburn just 2.8 miles north of DC, and only 2 miles east of downtown Bethesda. This home offers close proximity to local gems such as Glen Echo Park, the C&O Canal, the Potomac River, and the Capital Crescent Trail. Great co-operative and public schools such as the Bannockburn Nursery School, the Bannockburn Elementary School, Pyle Middle School, Washington Waldorf School, and Whitman High School. The Bannockburn Clubhouse and Community Garden, and the Bannockburn Pool are one block away. Total Sq Ft 5089 (estimated)
Location
State MD
County Montgomery
Zoning R60
Rooms
Other Rooms Living Room, Dining Room, Kitchen, Family Room
Basement Fully Finished
Main Level Bedrooms 1
Interior
Hot Water Electric, Solar
Heating Central, Energy Star Heating System
Cooling Geothermal, Central A/C, Heat Pump(s)
Fireplaces Number 1
Fireplaces Type Gas/Propane
Equipment Energy Efficient Appliances, ENERGY STAR Clothes Washer, ENERGY STAR Dishwasher, ENERGY STAR Refrigerator
Fireplace Y
Window Features Energy Efficient,ENERGY STAR Qualified,Green House,Low-E,Insulated
Appliance Energy Efficient Appliances, ENERGY STAR Clothes Washer, ENERGY STAR Dishwasher, ENERGY STAR Refrigerator
Heat Source Solar, Electric, Geo-thermal
Laundry Basement, Upper Floor
Exterior
Parking Features Garage - Front Entry, Garage Door Opener
Garage Spaces 2.0
Water Access N
Accessibility None
Attached Garage 2
Total Parking Spaces 2
Garage Y
Building
Story 3
Sewer Public Sewer
Water Public
Architectural Style Contemporary
Level or Stories 3
Additional Building Above Grade, Below Grade
New Construction N
Schools
Elementary Schools Bannockburn
Middle Schools Thomas W. Pyle
High Schools Walt Whitman
School District Montgomery County Public Schools
Others
Pets Allowed Y
Senior Community No
Tax ID 160700683238
Ownership Fee Simple
SqFt Source Assessor
Security Features Security System,Carbon Monoxide Detector(s)
Horse Property N
Special Listing Condition Standard
Pets Allowed No Pet Restrictions
Read Less

Bought with H. Joe Faraji • Long & Foster Real Estate, Inc.
GET MORE INFORMATION




